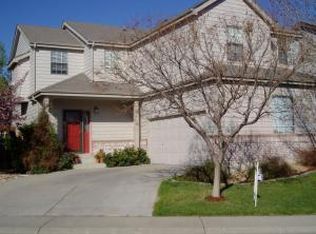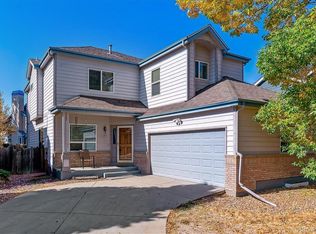Sold for $499,900
$499,900
1147 S Rifle Circle, Aurora, CO 80017
3beds
2,667sqft
Single Family Residence
Built in 1992
4,269 Square Feet Lot
$482,200 Zestimate®
$187/sqft
$2,794 Estimated rent
Home value
$482,200
$448,000 - $521,000
$2,794/mo
Zestimate® history
Loading...
Owner options
Explore your selling options
What's special
Great opportunity to own a spacious 2 story home with many updated and valuable features! You will appreciate the opportunity to check out this beauty! This home was built in 1992, has an open floorplan, 3 bedrooms upstairs, spacious main floor with large kitchen, family room, and living room. Oversized 2 car garage allows additional space for storage, work bench or additional fridge/freezer. Kitchen features lots of cabinet space to include built-in desk area. Several upgrades such as granite tile counter tops and backsplash, tile floors, and mix of black/stainless appliances all replaced with a few on the newer side. Spacious eating nook in bay window type setting w/louvered shutters. Primary bedroom w/2 windows, crown molding, large walk-in closet, and 5 pc bath. There are 2 additional bedrooms upstairs and a full guest bath. Main floor features Living room w/hardwood floors in great condition, both living/family room share a double sided fireplace, and updated powder bath w/pedestal sink. Off the kitchen you can easily access the outside deck and backyard. The spacious laundry room is off the Kitchen connected to the garage, and washer/dryer are included! The unfinished full basement ready for you to do what's best for you; includes 2 egress windows and sump pump. Most windows replaced w/Anderson double pane vinyl windows. Close proximity to E470, shopping, and schools. Move right in condition! Come on by to see what this home is all about.
Zillow last checked: 8 hours ago
Listing updated: October 01, 2024 at 11:12am
Listed by:
The Grossman Team 303-941-9436 amy@thegrossmanteam.com,
Madison & Company Properties,
Amy Grossman 303-941-9436,
Madison & Company Properties
Bought with:
Toni Thieman, 000203041
RE/MAX Northwest Inc
Source: REcolorado,MLS#: 2652862
Facts & features
Interior
Bedrooms & bathrooms
- Bedrooms: 3
- Bathrooms: 3
- Full bathrooms: 2
- 1/2 bathrooms: 1
- Main level bathrooms: 1
Primary bedroom
- Level: Upper
Bedroom
- Level: Upper
Bedroom
- Level: Upper
Bathroom
- Level: Upper
Bathroom
- Level: Upper
Bathroom
- Level: Main
Family room
- Level: Main
Kitchen
- Level: Main
Laundry
- Level: Main
Living room
- Level: Main
Heating
- Forced Air
Cooling
- Air Conditioning-Room
Appliances
- Included: Dishwasher, Disposal, Microwave, Range, Refrigerator
Features
- Granite Counters, Open Floorplan, Vaulted Ceiling(s), Walk-In Closet(s)
- Flooring: Carpet, Linoleum, Tile
- Windows: Double Pane Windows
- Basement: Full
Interior area
- Total structure area: 2,667
- Total interior livable area: 2,667 sqft
- Finished area above ground: 1,816
- Finished area below ground: 0
Property
Parking
- Total spaces: 2
- Parking features: Garage - Attached
- Attached garage spaces: 2
Features
- Levels: Two
- Stories: 2
- Patio & porch: Deck
- Fencing: Full
Lot
- Size: 4,269 sqft
- Features: Sprinklers In Front, Sprinklers In Rear
Details
- Parcel number: 032861029
- Zoning: RES
- Special conditions: Standard
Construction
Type & style
- Home type: SingleFamily
- Architectural style: Traditional
- Property subtype: Single Family Residence
Materials
- Frame, Wood Siding
- Foundation: Slab
- Roof: Composition
Condition
- Year built: 1992
Utilities & green energy
- Sewer: Public Sewer
- Water: Public
Community & neighborhood
Security
- Security features: Security Entrance, Smoke Detector(s)
Location
- Region: Aurora
- Subdivision: Aurora Highlands
Other
Other facts
- Listing terms: Cash,Conventional,FHA,VA Loan
- Ownership: Individual
Price history
| Date | Event | Price |
|---|---|---|
| 8/26/2024 | Sold | $499,900$187/sqft |
Source: | ||
| 7/29/2024 | Pending sale | $499,900$187/sqft |
Source: | ||
| 7/26/2024 | Listed for sale | $499,900$187/sqft |
Source: | ||
Public tax history
| Year | Property taxes | Tax assessment |
|---|---|---|
| 2025 | $2,403 -18.6% | $33,419 +5.2% |
| 2024 | $2,954 +14.2% | $31,778 -11.3% |
| 2023 | $2,586 -3.1% | $35,807 +39% |
Find assessor info on the county website
Neighborhood: Aurora Highlands
Nearby schools
GreatSchools rating
- 5/10Arkansas Elementary SchoolGrades: PK-5Distance: 0.2 mi
- 2/10Mrachek Middle SchoolGrades: 6-8Distance: 1 mi
- 6/10Rangeview High SchoolGrades: 9-12Distance: 1.5 mi
Schools provided by the listing agent
- Elementary: Arkansas
- Middle: Mrachek
- High: Rangeview
- District: Adams-Arapahoe 28J
Source: REcolorado. This data may not be complete. We recommend contacting the local school district to confirm school assignments for this home.
Get a cash offer in 3 minutes
Find out how much your home could sell for in as little as 3 minutes with a no-obligation cash offer.
Estimated market value$482,200
Get a cash offer in 3 minutes
Find out how much your home could sell for in as little as 3 minutes with a no-obligation cash offer.
Estimated market value
$482,200

