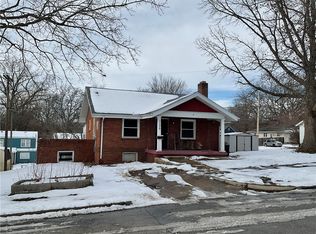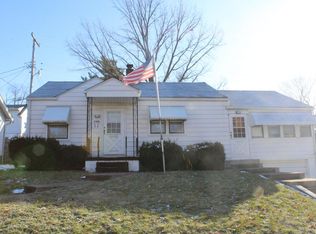Next summer you can sit on your own front porch and enjoy the fireworks from your own home! This charming home sits in a secluded area near Lake Decatur. When you walk in the front door you are greeted by gleaming The kitchen is bright and cheerful and also has room for a table. The kitchen floor is locking vinyl planking. There are 2 bedrooms on the main floor that are good sized. The basement is partially finished with a rec room and there is a walk up attic that could be finished for more living area. The home is vinyl sided and has replacement windows for easy living. In addition there is a one car attached garage and a carport
This property is off market, which means it's not currently listed for sale or rent on Zillow. This may be different from what's available on other websites or public sources.


