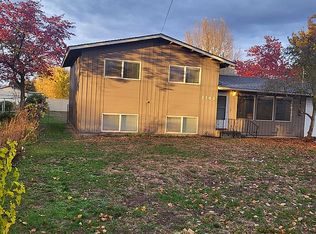Sold
Price Unknown
1147 Ripon Ave, Lewiston, ID 83501
4beds
2baths
1,976sqft
Single Family Residence
Built in 1967
0.25 Acres Lot
$379,500 Zestimate®
$--/sqft
$2,244 Estimated rent
Home value
$379,500
Estimated sales range
Not available
$2,244/mo
Zestimate® history
Loading...
Owner options
Explore your selling options
What's special
Mid-Orchards home with 4 bedrooms, 1.75 baths, attached two-car garage is ready for it's new owners. Updated kitchen with wood cabinets, quartz counter tops and stainless steel appliances, main floor is a full bath with a granite vanity, basement bath is .75 with a new vanity and lighted mirror. Living room has a beautiful gas fireplace & the family room has a wood burning fireplace. Garage has man-door to backyard, ample storage and a new opener and a brand-new electrical panel. Large 2-tiered deck off the kitchen with Weber gas BBQ. Gas furnace & A/C is only one year old.
Zillow last checked: 8 hours ago
Listing updated: February 14, 2025 at 06:23pm
Listed by:
Kathy Hollingshead 208-413-1738,
Century 21 Price Right
Bought with:
Kimberly Lynch
Coldwell Banker Tomlinson Associates
Source: IMLS,MLS#: 98924381
Facts & features
Interior
Bedrooms & bathrooms
- Bedrooms: 4
- Bathrooms: 2
- Main level bathrooms: 1
- Main level bedrooms: 2
Primary bedroom
- Level: Main
Bedroom 2
- Level: Main
Bedroom 3
- Level: Lower
Bedroom 4
- Level: Lower
Family room
- Level: Lower
Heating
- Forced Air, Natural Gas
Cooling
- Central Air
Appliances
- Included: Gas Water Heater, Dishwasher, Disposal, Microwave, Oven/Range Freestanding, Refrigerator, Washer, Dryer
Features
- Family Room, Quartz Counters, Number of Baths Main Level: 1, Number of Baths Below Grade: 1
- Flooring: Carpet, Vinyl
- Has basement: No
- Number of fireplaces: 2
- Fireplace features: Two, Gas, Insert, Wood Burning Stove
Interior area
- Total structure area: 1,976
- Total interior livable area: 1,976 sqft
- Finished area above ground: 988
- Finished area below ground: 988
Property
Parking
- Total spaces: 2
- Parking features: Attached, Driveway
- Attached garage spaces: 2
- Has uncovered spaces: Yes
Features
- Levels: Split Entry
- Patio & porch: Covered Patio/Deck
- Spa features: Heated
- Fencing: Vinyl,Wood
Lot
- Size: 0.25 Acres
- Dimensions: 150 x 75
- Features: 10000 SF - .49 AC, Auto Sprinkler System, Partial Sprinkler System
Details
- Parcel number: RPL00560100090
- Zoning: R-1
Construction
Type & style
- Home type: SingleFamily
- Property subtype: Single Family Residence
Materials
- Wood Siding
- Roof: Composition
Condition
- Year built: 1967
Utilities & green energy
- Water: Public
- Utilities for property: Sewer Connected
Community & neighborhood
Location
- Region: Lewiston
Other
Other facts
- Listing terms: Cash,Conventional,FHA,VA Loan
- Ownership: Fee Simple
Price history
Price history is unavailable.
Public tax history
| Year | Property taxes | Tax assessment |
|---|---|---|
| 2025 | $4,003 -0.7% | $412,478 +7.3% |
| 2024 | $4,032 +3.2% | $384,498 +1.9% |
| 2023 | $3,908 +19.2% | $377,477 +7.5% |
Find assessor info on the county website
Neighborhood: 83501
Nearby schools
GreatSchools rating
- 4/10Centennial Elementary SchoolGrades: K-5Distance: 1.3 mi
- 7/10Sacajawea Junior High SchoolGrades: 6-8Distance: 0.4 mi
- 5/10Lewiston Senior High SchoolGrades: 9-12Distance: 1.5 mi
Schools provided by the listing agent
- Elementary: Centennial
- Middle: Sacajawea
- High: Lewiston
- District: Lewiston Independent School District #1
Source: IMLS. This data may not be complete. We recommend contacting the local school district to confirm school assignments for this home.
