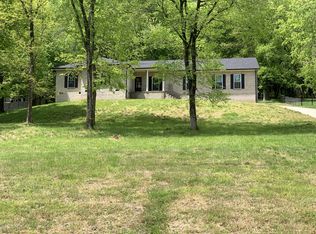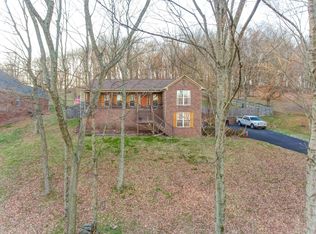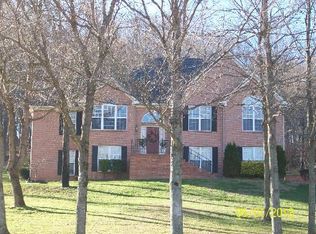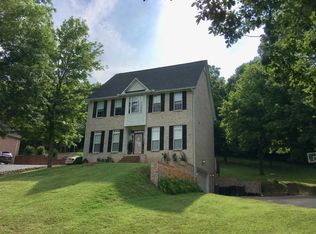A stunning new residence w/abundance of lovely features & appointments. 9-ft. ceilings, wide mouldings, exquisite hardwood floors and abundance of windows. A marvelous home for entertaining and comfortable family living. Triple car garage perfect for the 3rd car, boat & trailer. This beautiful structure on a 1-acre lot crowns the top of a gently rolling, wooded hillside. The quality has been built in, now it's ready for your decorating touches.
This property is off market, which means it's not currently listed for sale or rent on Zillow. This may be different from what's available on other websites or public sources.



