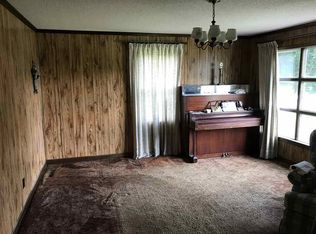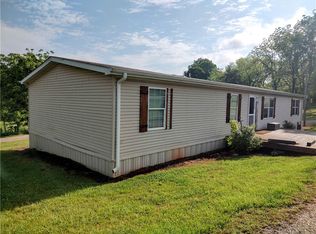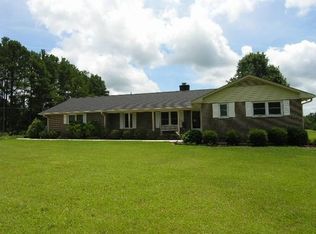Sold for $180,000 on 10/30/23
$180,000
1147 Old Seneca Rd, Central, SC 29630
2beds
1,061sqft
Single Family Residence
Built in 1960
1.1 Acres Lot
$247,800 Zestimate®
$170/sqft
$1,199 Estimated rent
Home value
$247,800
$225,000 - $275,000
$1,199/mo
Zestimate® history
Loading...
Owner options
Explore your selling options
What's special
Charming 2-bed, 2-bath home nestled in the heart of Central, SC. This inviting residence is situated in a tranquil and friendly neighborhood, offering a peaceful retreat from the bustling world. With its shade trees gracing the yard, you'll enjoy the perfect blend of nature and comfort. Convenience meets lifestyle as this home boasts close proximity to both Clemson University and the serene lakeside. Step inside to discover the timeless elegance of hardwood floors that flow seamlessly throughout. The spacious layout provides room for all your needs, and the 2 bathrooms add to the convenience. For those who love to tinker and create, a workshop in the back provides the ideal space for hobbies and projects. Whether you're seeking a cozy haven or a base for outdoor adventures, this property offers the best of both worlds. Don't miss your chance to call this Central gem your own!
Zillow last checked: 8 hours ago
Listing updated: October 09, 2024 at 06:44am
Listed by:
Timothy Howard 864-395-0951,
Mark Spain Real Estate
Bought with:
Joanna Gravley, 118665
Fathom Realty SC LLC (22780)
Source: WUMLS,MLS#: 20265632 Originating MLS: Western Upstate Association of Realtors
Originating MLS: Western Upstate Association of Realtors
Facts & features
Interior
Bedrooms & bathrooms
- Bedrooms: 2
- Bathrooms: 2
- Full bathrooms: 2
- Main level bathrooms: 2
- Main level bedrooms: 2
Primary bedroom
- Level: Main
- Dimensions: 13x13
Bedroom 2
- Level: Main
- Dimensions: 13x12
Dining room
- Level: Main
- Dimensions: 13x8
Kitchen
- Level: Main
- Dimensions: 13x10
Laundry
- Level: Main
- Dimensions: 9x7
Living room
- Level: Main
- Dimensions: 13x13
Other
- Level: Main
- Dimensions: 12x12
Other
- Level: Main
- Dimensions: 20x11
Other
- Level: Main
- Dimensions: 5x7
Other
- Level: Main
- Dimensions: 10x12
Heating
- Central, Electric, Forced Air
Cooling
- Central Air, Electric, Forced Air
Appliances
- Included: Convection Oven, Refrigerator
Features
- Laminate Countertop, Bath in Primary Bedroom, Main Level Primary, Pull Down Attic Stairs, Tub Shower, Breakfast Area
- Flooring: Ceramic Tile, Hardwood, Laminate
- Windows: Tilt-In Windows
- Basement: None,Crawl Space
Interior area
- Total structure area: 952
- Total interior livable area: 1,061 sqft
- Finished area above ground: 1,061
- Finished area below ground: 0
Property
Parking
- Parking features: None
Features
- Levels: One
- Stories: 1
- Patio & porch: Front Porch
- Exterior features: Porch
- Waterfront features: None
Lot
- Size: 1.10 Acres
- Features: Level, Not In Subdivision, Outside City Limits, Trees
Details
- Additional parcels included: 404800401947
- Parcel number: R0040953
Construction
Type & style
- Home type: SingleFamily
- Architectural style: Ranch
- Property subtype: Single Family Residence
Materials
- Synthetic Stucco
- Foundation: Crawlspace
- Roof: Composition,Shingle
Condition
- Year built: 1960
Utilities & green energy
- Sewer: Septic Tank
- Water: Public
Community & neighborhood
Location
- Region: Central
HOA & financial
HOA
- Has HOA: No
Other
Other facts
- Listing agreement: Exclusive Right To Sell
Price history
| Date | Event | Price |
|---|---|---|
| 10/30/2023 | Sold | $180,000+2.9%$170/sqft |
Source: | ||
| 9/4/2023 | Pending sale | $175,000$165/sqft |
Source: | ||
| 8/16/2023 | Listed for sale | $175,000+99.1%$165/sqft |
Source: | ||
| 5/26/2013 | Listing removed | $87,900$83/sqft |
Source: Knight Realty #1245089 Report a problem | ||
| 4/5/2013 | Price change | $87,900-2.2%$83/sqft |
Source: Knight Realty #1245089 Report a problem | ||
Public tax history
| Year | Property taxes | Tax assessment |
|---|---|---|
| 2024 | $2,816 +241% | $10,800 +242.9% |
| 2023 | $826 +8.7% | $3,150 |
| 2022 | $760 -2.8% | $3,150 |
Find assessor info on the county website
Neighborhood: 29630
Nearby schools
GreatSchools rating
- 9/10Six Mile Elementary SchoolGrades: PK-5Distance: 3.1 mi
- 7/10R. C. Edwards Middle SchoolGrades: 6-8Distance: 4.6 mi
- 9/10D. W. Daniel High SchoolGrades: 9-12Distance: 3.7 mi
Schools provided by the listing agent
- Elementary: Six Mile Elem
- Middle: R.C. Edwards Middle
- High: D.W. Daniel High
Source: WUMLS. This data may not be complete. We recommend contacting the local school district to confirm school assignments for this home.

Get pre-qualified for a loan
At Zillow Home Loans, we can pre-qualify you in as little as 5 minutes with no impact to your credit score.An equal housing lender. NMLS #10287.
Sell for more on Zillow
Get a free Zillow Showcase℠ listing and you could sell for .
$247,800
2% more+ $4,956
With Zillow Showcase(estimated)
$252,756

