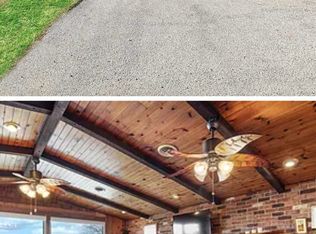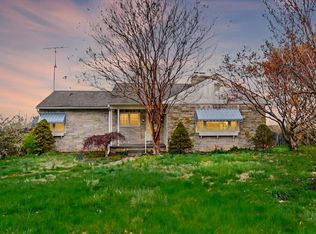Sold for $345,000 on 06/28/24
$345,000
1147 Old Manchester Rd, Westminster, MD 21157
4beds
1,320sqft
Single Family Residence
Built in 1875
0.45 Acres Lot
$352,300 Zestimate®
$261/sqft
$2,553 Estimated rent
Home value
$352,300
$331,000 - $377,000
$2,553/mo
Zestimate® history
Loading...
Owner options
Explore your selling options
What's special
Coming Soon!! The Car Enthusiast's Dream! Beautiful Colonial Style Home Boasting Light Filled Interiors and Exposed Brick Walls! Spacious Kitchen Highlighted with Ample Cabinetry, Sleek Appliances, Planning Station, and Decorative Backsplash; Dining Room Embellished with a Brick Profile Pellet Stove; Sunroom with Soaring Ceilings and Lofty Windows; Den| Office | Potential Fourth Bedroom with Beamed Ceilings; Main Level Full Bath with Skylight and Soaking Tub; Master Bedroom, Full Bath, Two Additional Bedrooms, and Built-In Cabinetry Conclude the Upper Level; Recent Updates: Hot Water Heater, Detached Garage, Central A/C, and More!
Zillow last checked: 8 hours ago
Listing updated: July 03, 2024 at 10:27am
Listed by:
Bret Merson 240-405-8442,
Keller Williams Realty Centre
Bought with:
Karen Donaldson, 100780
RE/MAX Advantage Realty
Source: Bright MLS,MLS#: MDCR2020128
Facts & features
Interior
Bedrooms & bathrooms
- Bedrooms: 4
- Bathrooms: 2
- Full bathrooms: 2
- Main level bathrooms: 1
- Main level bedrooms: 1
Basement
- Area: 645
Heating
- Heat Pump, Electric
Cooling
- Central Air, Electric
Appliances
- Included: Electric Water Heater
- Laundry: Main Level
Features
- Breakfast Area, Built-in Features, Ceiling Fan(s), Combination Kitchen/Dining, Crown Molding, Dining Area, Exposed Beams, Eat-in Kitchen, Recessed Lighting, 9'+ Ceilings, Beamed Ceilings, High Ceilings, Vaulted Ceiling(s)
- Flooring: Carpet, Ceramic Tile, Vinyl
- Doors: Atrium, Insulated, Sliding Glass
- Windows: Casement, Double Pane Windows, Insulated Windows, Skylight(s), Vinyl Clad, Window Treatments
- Basement: Other
- Number of fireplaces: 1
Interior area
- Total structure area: 1,965
- Total interior livable area: 1,320 sqft
- Finished area above ground: 1,320
- Finished area below ground: 0
Property
Parking
- Total spaces: 2
- Parking features: Garage Faces Front, Asphalt, Detached, Driveway, Other
- Garage spaces: 2
- Has uncovered spaces: Yes
Accessibility
- Accessibility features: Other
Features
- Levels: Two and One Half
- Stories: 2
- Patio & porch: Porch
- Exterior features: Lighting, Storage
- Pool features: None
- Has view: Yes
- View description: Garden, Trees/Woods
Lot
- Size: 0.45 Acres
- Features: Backs to Trees, Front Yard, Landscaped, Rear Yard, SideYard(s), Wooded
Details
- Additional structures: Above Grade, Below Grade, Outbuilding
- Parcel number: 0707010869
- Zoning: 010 - RESIDENTIAL
- Special conditions: Standard
Construction
Type & style
- Home type: SingleFamily
- Architectural style: Colonial,Traditional
- Property subtype: Single Family Residence
Materials
- Brick, Vinyl Siding
- Foundation: Permanent
- Roof: Shingle
Condition
- New construction: No
- Year built: 1875
Utilities & green energy
- Electric: Other
- Sewer: Private Septic Tank
- Water: Well
Community & neighborhood
Security
- Security features: Main Entrance Lock, Smoke Detector(s)
Location
- Region: Westminster
- Subdivision: None Available
- Municipality: Unincorporated
Other
Other facts
- Listing agreement: Exclusive Right To Sell
- Listing terms: Cash,Conventional,FHA,Negotiable,VA Loan
- Ownership: Fee Simple
Price history
| Date | Event | Price |
|---|---|---|
| 6/28/2024 | Sold | $345,000+1.5%$261/sqft |
Source: | ||
| 6/2/2024 | Pending sale | $339,900$258/sqft |
Source: | ||
| 5/27/2024 | Price change | $339,900-1.5%$258/sqft |
Source: | ||
| 5/9/2024 | Listed for sale | $345,000+40.8%$261/sqft |
Source: | ||
| 7/10/2020 | Sold | $245,000+3.4%$186/sqft |
Source: | ||
Public tax history
| Year | Property taxes | Tax assessment |
|---|---|---|
| 2025 | $3,190 +9.5% | $277,033 +7.4% |
| 2024 | $2,914 +8% | $257,867 +8% |
| 2023 | $2,697 +14.3% | $238,700 |
Find assessor info on the county website
Neighborhood: 21157
Nearby schools
GreatSchools rating
- 7/10Cranberry Station Elementary SchoolGrades: PK-5Distance: 1.8 mi
- 5/10Westminster East Middle SchoolGrades: 6-8Distance: 2.2 mi
- 8/10Winters Mill High SchoolGrades: 9-12Distance: 1.9 mi
Schools provided by the listing agent
- Elementary: Cranberry Station
- Middle: East
- High: Winters Mill
- District: Carroll County Public Schools
Source: Bright MLS. This data may not be complete. We recommend contacting the local school district to confirm school assignments for this home.

Get pre-qualified for a loan
At Zillow Home Loans, we can pre-qualify you in as little as 5 minutes with no impact to your credit score.An equal housing lender. NMLS #10287.
Sell for more on Zillow
Get a free Zillow Showcase℠ listing and you could sell for .
$352,300
2% more+ $7,046
With Zillow Showcase(estimated)
$359,346
