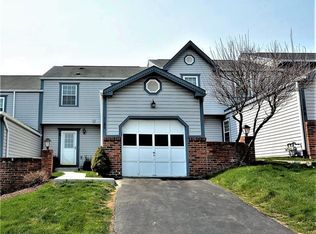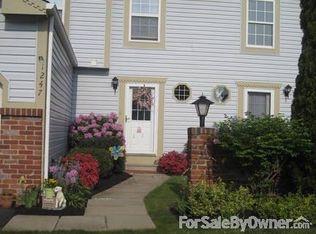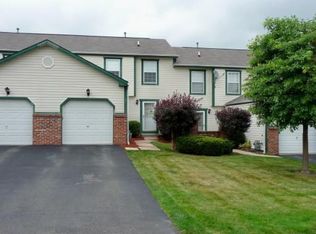Sold for $342,550
$342,550
1147 Old Farm Rd, Lawrence, PA 15055
3beds
2,576sqft
Townhouse
Built in 2001
4,565.09 Square Feet Lot
$354,500 Zestimate®
$133/sqft
$2,407 Estimated rent
Home value
$354,500
$316,000 - $397,000
$2,407/mo
Zestimate® history
Loading...
Owner options
Explore your selling options
What's special
Looking for "new" construction in an established & desirable neighborhood? Look no further! This spacious townhome has been nearly all re-built to today's codes. Featuring durable LVP, eat-in-kitchen with gorgeous granite countertops & modern fixtures to accentuate the lofty ceiling of the main living space. Enjoy your main level primary bedroom w/ plush carpet, large vanity in the en-suite bath & walk-in closet. Also on this level are laundry hook-ups, powder room, garage access & large deck off the greatroom. The upstairs loft is filled with light from the open floor plan below & this level also includes 2 bedrooms and a large bathroom with double vanity. The lower level privacy & space are hard to beat! Complete w/ a very large beautiful room for any range of activities, great closet space & a dedicated storage room or workshop. Rough-ins for a bathroom too! Amenities include shingles, siding, gutters, wood trim, pool, tennis/pickleball, clubhouse and grass cutting!
Zillow last checked: 8 hours ago
Listing updated: February 28, 2025 at 01:30pm
Listed by:
Krista Sipos 724-278-8000,
PARK PLACE REALTY GROUP LLC
Bought with:
Jim Dolanch
CENTURY 21 FRONTIER REALTY
Source: WPMLS,MLS#: 1679223 Originating MLS: West Penn Multi-List
Originating MLS: West Penn Multi-List
Facts & features
Interior
Bedrooms & bathrooms
- Bedrooms: 3
- Bathrooms: 3
- Full bathrooms: 2
- 1/2 bathrooms: 1
Primary bedroom
- Level: Main
- Dimensions: 12x15
Bedroom 2
- Level: Upper
- Dimensions: 11x12
Bedroom 3
- Level: Upper
- Dimensions: 11x11
Bonus room
- Level: Lower
- Dimensions: 12x10
Den
- Level: Upper
- Dimensions: 11x10
Dining room
- Level: Main
- Dimensions: x14
Entry foyer
- Level: Main
Game room
- Level: Lower
- Dimensions: 20x28
Kitchen
- Level: Main
- Dimensions: 12x13
Laundry
- Level: Main
Living room
- Level: Main
- Dimensions: 24x
Heating
- Forced Air, Gas
Cooling
- Central Air, Electric
Appliances
- Included: Some Electric Appliances, Dishwasher, Disposal, Stove
Features
- Pantry, Window Treatments
- Flooring: Laminate, Carpet
- Windows: Multi Pane, Screens, Window Treatments
- Basement: Full,Interior Entry
Interior area
- Total structure area: 2,576
- Total interior livable area: 2,576 sqft
Property
Parking
- Total spaces: 2
- Parking features: Attached, Garage, Garage Door Opener
- Has attached garage: Yes
Features
- Levels: Two
- Stories: 2
- Pool features: Pool
Lot
- Size: 4,565 sqft
- Dimensions: 0.1048
Details
- Parcel number: 1400121800001600A
Construction
Type & style
- Home type: Townhouse
- Architectural style: Colonial,Two Story
- Property subtype: Townhouse
Materials
- Vinyl Siding
- Roof: Asphalt
Condition
- Resale
- Year built: 2001
Utilities & green energy
- Sewer: Public Sewer
- Water: Public
Community & neighborhood
Location
- Region: Lawrence
- Subdivision: Georgetown Estates
HOA & financial
HOA
- Has HOA: Yes
- HOA fee: $149 monthly
Price history
| Date | Event | Price |
|---|---|---|
| 2/28/2025 | Sold | $342,550-6.2%$133/sqft |
Source: | ||
| 2/28/2025 | Pending sale | $365,000$142/sqft |
Source: | ||
| 1/16/2025 | Contingent | $365,000$142/sqft |
Source: | ||
| 12/19/2024 | Listed for sale | $365,000$142/sqft |
Source: | ||
| 12/3/2024 | Contingent | $365,000$142/sqft |
Source: | ||
Public tax history
| Year | Property taxes | Tax assessment |
|---|---|---|
| 2025 | $4,646 +46.4% | $275,900 +40.8% |
| 2024 | $3,173 | $196,000 |
| 2023 | $3,173 +1.9% | $196,000 |
Find assessor info on the county website
Neighborhood: 15055
Nearby schools
GreatSchools rating
- 6/10Hills-Hendersonville El SchoolGrades: K-4Distance: 0.4 mi
- 7/10Canonsburg Middle SchoolGrades: 7-8Distance: 5.8 mi
- 6/10Canon-Mcmillan Senior High SchoolGrades: 9-12Distance: 5.3 mi
Schools provided by the listing agent
- District: Canon McMillan
Source: WPMLS. This data may not be complete. We recommend contacting the local school district to confirm school assignments for this home.

Get pre-qualified for a loan
At Zillow Home Loans, we can pre-qualify you in as little as 5 minutes with no impact to your credit score.An equal housing lender. NMLS #10287.


