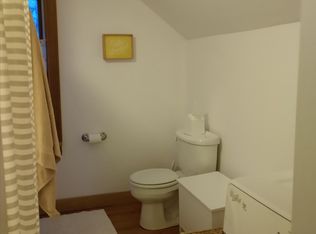Closed
Listed by:
Derek Greene,
Derek Greene 860-560-1006
Bought with: Coldwell Banker Hickok and Boardman
$1,399,000
1147 Oak Hill Road, Williston, VT 05495
4beds
5,332sqft
Single Family Residence
Built in 2006
13.13 Acres Lot
$1,401,600 Zestimate®
$262/sqft
$5,317 Estimated rent
Home value
$1,401,600
$1.29M - $1.53M
$5,317/mo
Zestimate® history
Loading...
Owner options
Explore your selling options
What's special
One of a kind home situated on an idyllic landscape with panoramic views of Mount Mansfield and Camel’s Hump, this home is ideal for entertaining as well as simply living life. The first floor features a stunning great room with 25 ft ceilings as well as the primary bedroom complete with walk-in closet and a generously sized en suite bath. Upstairs you’ll find two spacious bedrooms connected by a Jack-and-Jill bath as well as a bonus room. The spectacular chef’s kitchen was recently updated with stone countertops and also features top of the line stainless steel appliances. The finished walk out basement has plenty of extra room for hobbies, fitness, home offices, and more! This home has all the essentials including central air, mud room, and generator. Outside you’ll revel in 13+ acres of pastoral beauty yet remain close to necessities like Home Depot and grocery stores right in town, while downtown Burlington and its airport are both less than 10 miles away! Live your ideal Vermont lifestyle at this unique property offering comfort, convenience, and privacy.
Zillow last checked: 8 hours ago
Listing updated: June 03, 2025 at 07:48am
Listed by:
Derek Greene,
Derek Greene 860-560-1006
Bought with:
Diane Armstrong
Coldwell Banker Hickok and Boardman
Source: PrimeMLS,MLS#: 5035584
Facts & features
Interior
Bedrooms & bathrooms
- Bedrooms: 4
- Bathrooms: 4
- Full bathrooms: 2
- 3/4 bathrooms: 1
- 1/2 bathrooms: 1
Heating
- Air to Air Heat Exchanger, Forced Air, Zoned
Cooling
- Central Air, Zoned
Appliances
- Included: Down Draft Cooktop, Gas Cooktop, ENERGY STAR Qualified Dishwasher, Disposal, Microwave, Mini Fridge, ENERGY STAR Qualified Refrigerator, Washer, Gas Stove, Owned Water Heater, Tankless Water Heater, Wine Cooler, Gas Dryer, Exhaust Fan, Vented Exhaust Fan
- Laundry: Laundry Hook-ups
Features
- Cathedral Ceiling(s), Ceiling Fan(s), Dining Area, Home Theater Wiring, Kitchen Island, Kitchen/Dining, Kitchen/Family, LED Lighting, Primary BR w/ BA, Natural Light, Natural Woodwork, Other, Energy Rated Skylight(s), Soaking Tub, Indoor Storage, Wired for Sound, Vaulted Ceiling(s), Walk-In Closet(s), Wet Bar
- Windows: Blinds, Window Treatments
- Basement: Climate Controlled,Concrete,Concrete Floor,Daylight,Full,Insulated,Partially Finished,Slab,Interior Stairs,Walk-Out Access
- Number of fireplaces: 1
- Fireplace features: Gas, 1 Fireplace
Interior area
- Total structure area: 6,240
- Total interior livable area: 5,332 sqft
- Finished area above ground: 3,195
- Finished area below ground: 2,137
Property
Parking
- Total spaces: 2
- Parking features: Paved, Finished, Attached
- Garage spaces: 2
Features
- Levels: Two
- Stories: 2
- Has view: Yes
- View description: Mountain(s)
- Waterfront features: Wetlands
- Frontage length: Road frontage: 663
Lot
- Size: 13.13 Acres
- Features: Conserved Land, Country Setting, Deed Restricted, Field/Pasture, Landscaped, Sloped, Trail/Near Trail, Views, Walking Trails
Details
- Zoning description: AGR/RR
Construction
Type & style
- Home type: SingleFamily
- Architectural style: Craftsman
- Property subtype: Single Family Residence
Materials
- ICFs (Insulated Concrete Forms)
- Foundation: Concrete
- Roof: Membrane,Architectural Shingle,Asphalt Shingle
Condition
- New construction: No
- Year built: 2006
Utilities & green energy
- Electric: 200+ Amp Service, 220 Plug, 220 Volts, Circuit Breakers, Generator Ready
- Sewer: 1000 Gallon, Concrete, On-Site Septic Exists, Private Sewer, Septic Design Available, Septic Tank
- Utilities for property: Cable at Site, Cable Available, Propane, Multi Phone Lines, Satellite, Telephone at Site, Phone Available, Satellite Internet
Community & neighborhood
Security
- Security features: Security
Location
- Region: Williston
- Subdivision: Oak Hill West
Other
Other facts
- Road surface type: Paved
Price history
| Date | Event | Price |
|---|---|---|
| 6/2/2025 | Sold | $1,399,000$262/sqft |
Source: | ||
| 4/19/2025 | Contingent | $1,399,000$262/sqft |
Source: | ||
| 4/15/2025 | Listed for sale | $1,399,000$262/sqft |
Source: | ||
| 4/15/2025 | Contingent | $1,399,000$262/sqft |
Source: | ||
| 4/9/2025 | Listed for sale | $1,399,000+656.2%$262/sqft |
Source: | ||
Public tax history
Tax history is unavailable.
Neighborhood: 05495
Nearby schools
GreatSchools rating
- 7/10Williston SchoolsGrades: PK-8Distance: 1.2 mi
- 10/10Champlain Valley Uhsd #15Grades: 9-12Distance: 5.8 mi
Schools provided by the listing agent
- Elementary: Allen Brook Elementary School
- Middle: Williston Central School
- High: Champlain Valley UHSD #15
- District: Champlain Valley UHSD 15
Source: PrimeMLS. This data may not be complete. We recommend contacting the local school district to confirm school assignments for this home.

Get pre-qualified for a loan
At Zillow Home Loans, we can pre-qualify you in as little as 5 minutes with no impact to your credit score.An equal housing lender. NMLS #10287.
