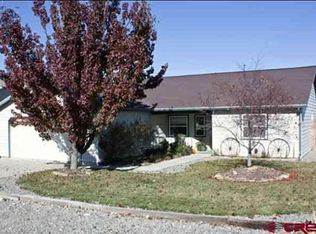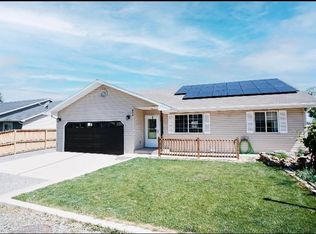Sold cren member
$420,000
1147 Normandy Road, Montrose, CO 81403
4beds
2,285sqft
Stick Built
Built in 1995
10,018.8 Square Feet Lot
$499,700 Zestimate®
$184/sqft
$2,761 Estimated rent
Home value
$499,700
$470,000 - $530,000
$2,761/mo
Zestimate® history
Loading...
Owner options
Explore your selling options
What's special
Beautiful 4 bedroom and 3 updated bathroom home on a generous lot! Exceptional ADU opportunity! Inviting floorpan with an updated kitchen essential for entertaining. Vinyl flooring throughout and tile in the bathrooms. Spacious primary suite featuring a soaking tub. Additional guest suite that has been renovated and includes modern a kitchen essential for extra company. Both suites rented through Airbnb have separate exterior access. Easy to convert back into the original main home layout by removing the hall door to the East suite. Backyard features privacy and a covered deck to enjoy sunsets. Lush grass and views of field to the North. Garden box too! The spacious shed features electric and lights. Roof was eplaced approximately 6 years ago. Welcome home!
Zillow last checked: 8 hours ago
Listing updated: March 11, 2024 at 12:06pm
Listed by:
Makura Casias makura.realtor@gmail.com,
Coldwell Banker Distinctive Properties
Bought with:
Delphine Jadot
Keller Williams Realty Southwest Associates, LLC - Montrose
Source: CREN,MLS#: 807368
Facts & features
Interior
Bedrooms & bathrooms
- Bedrooms: 4
- Bathrooms: 3
- Full bathrooms: 3
Primary bedroom
- Level: Main
Dining room
- Features: Eat-in Kitchen, Kitchen/Dining, Separate Dining
Cooling
- Window Unit(s), Ceiling Fan(s)
Appliances
- Included: Range, Refrigerator, Dishwasher, Disposal, Microwave
- Laundry: W/D Hookup
Features
- Ceiling Fan(s), Walk-In Closet(s), Mud Room
- Flooring: Carpet-Partial, Laminate, Tile
- Windows: Window Coverings, Double Pane Windows, Vinyl
- Basement: Crawl Space
- Has fireplace: Yes
- Fireplace features: Living Room, Wood Burning Stove
Interior area
- Total structure area: 2,285
- Total interior livable area: 2,285 sqft
- Finished area above ground: 2,285
Property
Parking
- Total spaces: 2
- Parking features: Attached Garage, Garage Door Opener
- Attached garage spaces: 2
Features
- Levels: One
- Stories: 1
- Patio & porch: Deck, Covered Porch
- Exterior features: Landscaping, Irrigation Water, Lawn Sprinklers
- Has view: Yes
- View description: Other
Lot
- Size: 10,018 sqft
- Dimensions: 74 x 140
- Features: Cul-De-Sac, Adj to Open Space
Details
- Additional structures: Shed(s), Shed/Storage
- Parcel number: 376732102016
- Zoning description: Residential Single Family
Construction
Type & style
- Home type: SingleFamily
- Architectural style: Ranch
- Property subtype: Stick Built
Materials
- Wood Frame, Vinyl Siding
- Roof: Composition
Condition
- New construction: No
- Year built: 1995
Utilities & green energy
- Sewer: Public Sewer
- Water: City Water
- Utilities for property: Cable Connected, Electricity Connected, Internet, Natural Gas Connected, Phone - Cell Reception
Community & neighborhood
Location
- Region: Montrose
- Subdivision: Wide Acres
HOA & financial
HOA
- Has HOA: Yes
- Association name: Wide Acres
Other
Other facts
- Has irrigation water rights: Yes
- Road surface type: Paved
Price history
| Date | Event | Price |
|---|---|---|
| 3/11/2024 | Sold | $420,000-6.5%$184/sqft |
Source: | ||
| 2/2/2024 | Contingent | $449,000$196/sqft |
Source: | ||
| 11/4/2023 | Price change | $449,000-5.5%$196/sqft |
Source: | ||
| 8/26/2023 | Listed for sale | $475,000$208/sqft |
Source: | ||
Public tax history
| Year | Property taxes | Tax assessment |
|---|---|---|
| 2024 | $2,235 -15.1% | $35,360 -3.6% |
| 2023 | $2,631 +44.9% | $36,680 +49% |
| 2022 | $1,815 +12.2% | $24,610 -2.8% |
Find assessor info on the county website
Neighborhood: 81403
Nearby schools
GreatSchools rating
- 6/10Oak Grove Elementary SchoolGrades: K-5Distance: 1.8 mi
- 5/10Columbine Middle SchoolGrades: 6-8Distance: 1.8 mi
- 6/10Montrose High SchoolGrades: 9-12Distance: 1.3 mi
Schools provided by the listing agent
- Elementary: Oak Grove K-5
- Middle: Columbine 6-8
- High: Montrose 9-12
Source: CREN. This data may not be complete. We recommend contacting the local school district to confirm school assignments for this home.

Get pre-qualified for a loan
At Zillow Home Loans, we can pre-qualify you in as little as 5 minutes with no impact to your credit score.An equal housing lender. NMLS #10287.

