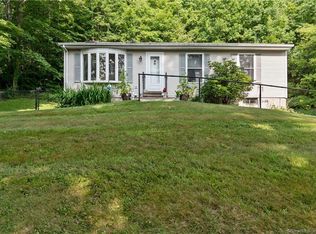Sold for $447,500
$447,500
1147 New Haven Road, Durham, CT 06422
3beds
1,288sqft
Single Family Residence
Built in 2004
12.84 Acres Lot
$486,700 Zestimate®
$347/sqft
$2,815 Estimated rent
Home value
$486,700
$462,000 - $511,000
$2,815/mo
Zestimate® history
Loading...
Owner options
Explore your selling options
What's special
A wonderful home with endless potential, 1147 New Haven Road doesn't come with just a house, but also twelve acres of land and so many possibilities. You'll step inside to an open floor plan, fresh paint, and gleaming hardwood floors. The primary suite is complete with a full bath and large closets. The open kitchen/dining/living space is perfect for entertaining. Outside is a little barn and paddock for any of your hobby farm needs (or wants?). The current owner had plans of building behind the current house with views of the pond and a more secluded feel. Previous plans for subdivision had been made but were not completed and would need submitting and approval from the town. All available maps from the town at available at showings.
Zillow last checked: 8 hours ago
Listing updated: October 01, 2024 at 12:06am
Listed by:
Sarah Murphy 315-212-9812,
William Raveis Real Estate 860-344-1658
Bought with:
Nicole Brzoska, RES.0812098
Preston Gray Real Estate
Source: Smart MLS,MLS#: 24002566
Facts & features
Interior
Bedrooms & bathrooms
- Bedrooms: 3
- Bathrooms: 3
- Full bathrooms: 2
- 1/2 bathrooms: 1
Primary bedroom
- Features: Full Bath, Hardwood Floor
- Level: Main
Bedroom
- Features: Hardwood Floor
- Level: Main
Bedroom
- Features: Hardwood Floor
- Level: Main
Bathroom
- Level: Main
Bathroom
- Features: Laundry Hookup
- Level: Lower
Kitchen
- Level: Main
Living room
- Features: Combination Liv/Din Rm, Gas Log Fireplace, Sliders, Hardwood Floor
- Level: Main
Heating
- Forced Air, Propane
Cooling
- Central Air
Appliances
- Included: Electric Range, Oven/Range, Microwave, Refrigerator, Dishwasher, Washer, Dryer, Tankless Water Heater
- Laundry: Lower Level
Features
- Wired for Data, Open Floorplan
- Basement: Partial,Unfinished,Garage Access
- Attic: Pull Down Stairs
- Number of fireplaces: 1
Interior area
- Total structure area: 1,288
- Total interior livable area: 1,288 sqft
- Finished area above ground: 1,288
Property
Parking
- Total spaces: 2
- Parking features: Attached
- Attached garage spaces: 2
Lot
- Size: 12.84 Acres
- Features: Wooded, Sloped
Details
- Parcel number: 965972
- Zoning: FR
Construction
Type & style
- Home type: SingleFamily
- Architectural style: Ranch
- Property subtype: Single Family Residence
Materials
- Vinyl Siding
- Foundation: Concrete Perimeter, Raised
- Roof: Asphalt
Condition
- New construction: No
- Year built: 2004
Utilities & green energy
- Sewer: Septic Tank
- Water: Well
Community & neighborhood
Location
- Region: Durham
Price history
| Date | Event | Price |
|---|---|---|
| 5/10/2024 | Sold | $447,500-0.5%$347/sqft |
Source: | ||
| 4/5/2024 | Pending sale | $449,900$349/sqft |
Source: | ||
| 3/10/2024 | Listed for sale | $449,900+143.2%$349/sqft |
Source: | ||
| 12/23/2010 | Sold | $185,000-5.1%$144/sqft |
Source: | ||
| 5/1/2010 | Listed for sale | $194,900-25%$151/sqft |
Source: COLDWELL BANKER JH&H, INC. #M9122130 Report a problem | ||
Public tax history
| Year | Property taxes | Tax assessment |
|---|---|---|
| 2025 | $6,925 +4.9% | $185,220 +0.2% |
| 2024 | $6,602 +2.6% | $184,940 |
| 2023 | $6,432 +0.6% | $184,940 |
Find assessor info on the county website
Neighborhood: 06422
Nearby schools
GreatSchools rating
- NAFrederick Brewster SchoolGrades: PK-2Distance: 3.6 mi
- 5/10Frank Ward Strong SchoolGrades: 6-8Distance: 4.7 mi
- 7/10Coginchaug Regional High SchoolGrades: 9-12Distance: 5.1 mi
Schools provided by the listing agent
- Elementary: Brewster
- High: Coginchaug Regional
Source: Smart MLS. This data may not be complete. We recommend contacting the local school district to confirm school assignments for this home.
Get pre-qualified for a loan
At Zillow Home Loans, we can pre-qualify you in as little as 5 minutes with no impact to your credit score.An equal housing lender. NMLS #10287.
Sell for more on Zillow
Get a Zillow Showcase℠ listing at no additional cost and you could sell for .
$486,700
2% more+$9,734
With Zillow Showcase(estimated)$496,434
