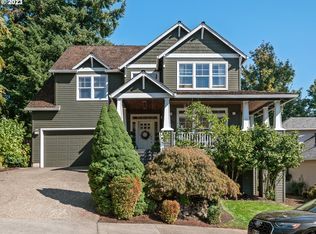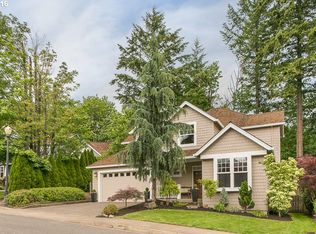Sold
$850,000
1147 NW Mayfield Rd, Portland, OR 97229
3beds
2,418sqft
Residential, Single Family Residence
Built in 1999
6,534 Square Feet Lot
$856,600 Zestimate®
$352/sqft
$3,315 Estimated rent
Home value
$856,600
$814,000 - $899,000
$3,315/mo
Zestimate® history
Loading...
Owner options
Explore your selling options
What's special
Sellers to review best and final offers at 5PM Tuesday, April 18. Sellers to credit buyers $4,000 for range replacement.Desirable Forest Heights location AND a Washington County address with the benefits of both! It doesn't get much better than this!This 2,418 SF home is nestled on a quiet cul-de-sac, backing to green space.The high, 11.5? ceilings, in the entryway, dining & living rooms highlight the beautiful hardwood floors & provide for generous amounts of natural light.The den allows you to get your work done in private with French doors and Plantation Shutters. The kitchen comes ready for your next meal w/tile counters and backsplash, a granite tiled island and butler?s pantry. A breakfast nook also provides access to the private, level, and fenced backyard backing to green space. The deck and patio give you plenty of room to entertain those of all ages.Upstairs, the spacious Primary Suite has been beautifully remodeled with a sitting room providing views of the green space. The attached bathroom is complete with heated tile floors, a soaking tub, walk-in shower, and tile counters with double sinks. The heated tile floor extends into the spacious walk-in closet. Two additional bedrooms provide space for guests, or a growing family. The upstairs hall bathroom is bathed in natural light from a skylight and features a tub/shower combination.Keep the elements out with HardiPlank siding, Milgard double-paned windows throughout and a 50-year Presidential Composition roof installed in 2019. The gas furnace and central air conditioning will help keep you comfortable no matter the season. A two-car garage is attached entering into the home through the laundry room with a utility sink, cabinets and tile floor.Forest Heights residents enjoy benefits such as miles of private, groomed trails, a 2 ½ acre park as well as a free shuttle to Sunset Transit Center. Ideally located, this home is an easy commute to downtown, Nike, High-Tech Corridor and OHSU. [Home Energy Score = 4. HES Report at https://rpt.greenbuildingregistry.com/hes/OR10213951]
Zillow last checked: 8 hours ago
Listing updated: May 16, 2023 at 06:38am
Listed by:
Linda Locker 503-709-5040,
Locker Properties
Bought with:
Mercede Azizi, 200504512
Archibald Relocation
Source: RMLS (OR),MLS#: 23536865
Facts & features
Interior
Bedrooms & bathrooms
- Bedrooms: 3
- Bathrooms: 3
- Full bathrooms: 2
- Partial bathrooms: 1
- Main level bathrooms: 1
Primary bedroom
- Features: French Doors, Hardwood Floors, Double Sinks, Soaking Tub, Walkin Closet, Walkin Shower
- Level: Upper
- Area: 234
- Dimensions: 13 x 18
Bedroom 2
- Features: Hardwood Floors
- Level: Upper
- Area: 150
- Dimensions: 10 x 15
Bedroom 3
- Features: Hardwood Floors
- Level: Upper
- Area: 140
- Dimensions: 10 x 14
Dining room
- Features: Hardwood Floors
- Level: Main
- Area: 168
- Dimensions: 12 x 14
Family room
- Features: Fireplace, Hardwood Floors
- Level: Main
- Area: 234
- Dimensions: 13 x 18
Kitchen
- Features: Builtin Range, Dishwasher, Gas Appliances, Hardwood Floors, Instant Hot Water, Butlers Pantry
- Level: Main
- Area: 216
- Width: 18
Living room
- Features: Hardwood Floors, High Ceilings
- Level: Main
- Area: 182
- Dimensions: 13 x 14
Heating
- Forced Air, Fireplace(s)
Cooling
- Central Air
Appliances
- Included: Built-In Range, Convection Oven, Dishwasher, Disposal, Down Draft, Free-Standing Refrigerator, Gas Appliances, Instant Hot Water, Plumbed For Ice Maker, Stainless Steel Appliance(s), Gas Water Heater, Tank Water Heater
Features
- Granite, High Ceilings, Plumbed For Central Vacuum, Soaking Tub, Butlers Pantry, Double Vanity, Walk-In Closet(s), Walkin Shower, Cook Island, Kitchen Island, Pantry
- Flooring: Hardwood, Heated Tile, Tile
- Doors: French Doors
- Windows: Double Pane Windows, Vinyl Frames
- Basement: Crawl Space
- Number of fireplaces: 1
- Fireplace features: Gas
Interior area
- Total structure area: 2,418
- Total interior livable area: 2,418 sqft
Property
Parking
- Total spaces: 2
- Parking features: Driveway, On Street, Garage Door Opener, Attached
- Attached garage spaces: 2
- Has uncovered spaces: Yes
Accessibility
- Accessibility features: Garage On Main, Utility Room On Main, Accessibility
Features
- Stories: 2
- Patio & porch: Deck, Patio
- Exterior features: Yard
- Fencing: Fenced
- Has view: Yes
- View description: Territorial
Lot
- Size: 6,534 sqft
- Features: Commons, Cul-De-Sac, Level, Sprinkler, SqFt 5000 to 6999
Details
- Parcel number: R2050148
Construction
Type & style
- Home type: SingleFamily
- Architectural style: Traditional
- Property subtype: Residential, Single Family Residence
Materials
- Cement Siding, Spray Foam Insulation
- Foundation: Concrete Perimeter
- Roof: Composition
Condition
- Resale
- New construction: No
- Year built: 1999
Utilities & green energy
- Gas: Gas
- Sewer: Public Sewer
- Water: Public
Community & neighborhood
Location
- Region: Portland
- Subdivision: Forest Heights
HOA & financial
HOA
- Has HOA: Yes
- HOA fee: $375 semi-annually
- Amenities included: Commons, Management, Meeting Room, Snow Removal
Other
Other facts
- Listing terms: Cash,Conventional,FHA,VA Loan
- Road surface type: Paved
Price history
| Date | Event | Price |
|---|---|---|
| 5/16/2023 | Sold | $850,000+6.4%$352/sqft |
Source: | ||
| 4/19/2023 | Pending sale | $799,000$330/sqft |
Source: | ||
| 4/15/2023 | Listed for sale | $799,000+30.6%$330/sqft |
Source: | ||
| 3/31/2016 | Sold | $612,000+6.4%$253/sqft |
Source: | ||
| 2/18/2016 | Pending sale | $575,000$238/sqft |
Source: James Heelan Real Estate #16407954 Report a problem | ||
Public tax history
| Year | Property taxes | Tax assessment |
|---|---|---|
| 2025 | $11,709 +3.7% | $493,200 +3% |
| 2024 | $11,291 +4.3% | $478,840 +3% |
| 2023 | $10,826 +2.2% | $464,900 +3% |
Find assessor info on the county website
Neighborhood: Northwest Heights
Nearby schools
GreatSchools rating
- 9/10Forest Park Elementary SchoolGrades: K-5Distance: 0.7 mi
- 5/10West Sylvan Middle SchoolGrades: 6-8Distance: 2.1 mi
- 8/10Lincoln High SchoolGrades: 9-12Distance: 4.3 mi
Schools provided by the listing agent
- Elementary: Forest Park
- Middle: West Sylvan
- High: Lincoln
Source: RMLS (OR). This data may not be complete. We recommend contacting the local school district to confirm school assignments for this home.
Get a cash offer in 3 minutes
Find out how much your home could sell for in as little as 3 minutes with a no-obligation cash offer.
Estimated market value$856,600
Get a cash offer in 3 minutes
Find out how much your home could sell for in as little as 3 minutes with a no-obligation cash offer.
Estimated market value
$856,600

