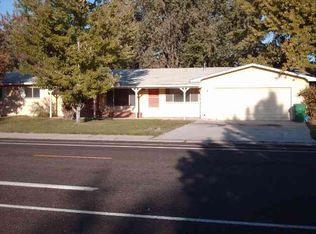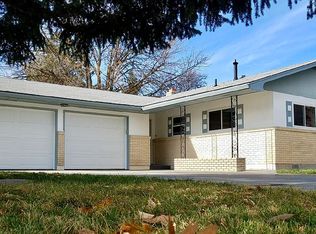Sold
Price Unknown
1147 NW 8th St, Meridian, ID 83642
4beds
3baths
2,019sqft
Single Family Residence
Built in 1966
8,276.4 Square Feet Lot
$437,900 Zestimate®
$--/sqft
$2,444 Estimated rent
Home value
$437,900
$407,000 - $473,000
$2,444/mo
Zestimate® history
Loading...
Owner options
Explore your selling options
What's special
Located within walking distance to historic Old Town Meridian, this cozy 1960s home offers both peace and convenience. This home is a meticulously maintained, single owner gem! Spacious living areas and a welcoming fireplace + wood burning stove, it’s an ideal place to unwind. The kitchen and dining room make the perfect place for sharing a meal. The three guest rooms offer versatile space for a bedroom, a home office, or a hobby room. A large private primary suite provides a serene escape. You'll love the ample storage throughout, including built-in shelving and cabinets, ensuring everything has its place. A standout feature is the 12' x 24' wood-working SHOP in the backyard, offering a great space for hobbies or projects. Step out back and enjoy the enclosed patio room and mini shop/storage room. With easy access to local shops, restaurants, and parks in Old Town Meridian, this home perfectly blends comfort, convenience, and charm. Come see it today!
Zillow last checked: 8 hours ago
Listing updated: February 27, 2025 at 10:39pm
Listed by:
Charles Foster 208-570-1328,
Sweet Group Realty
Bought with:
David Storey
Rise Realty, LLC
Source: IMLS,MLS#: 98933487
Facts & features
Interior
Bedrooms & bathrooms
- Bedrooms: 4
- Bathrooms: 3
- Main level bathrooms: 3
- Main level bedrooms: 4
Primary bedroom
- Level: Main
Bedroom 2
- Level: Main
Bedroom 3
- Level: Main
Bedroom 4
- Level: Main
Dining room
- Level: Main
Family room
- Level: Main
Kitchen
- Level: Main
Living room
- Level: Main
Heating
- Heated, Forced Air
Cooling
- Central Air
Appliances
- Included: Gas Water Heater, Dishwasher, Disposal, Oven/Range Freestanding, Refrigerator, Washer, Dryer
Features
- Workbench, Bath-Master, Bed-Master Main Level, Guest Room, Formal Dining, Family Room, Laminate Counters, Number of Baths Main Level: 3
- Flooring: Concrete, Carpet, Laminate
- Has basement: No
- Number of fireplaces: 1
- Fireplace features: One, Wood Burning Stove
Interior area
- Total structure area: 2,019
- Total interior livable area: 2,019 sqft
- Finished area above ground: 2,019
- Finished area below ground: 0
Property
Parking
- Total spaces: 2
- Parking features: Attached, Driveway
- Attached garage spaces: 2
- Has uncovered spaces: Yes
Features
- Levels: One
- Patio & porch: Covered Patio/Deck
- Fencing: Metal,Wood
Lot
- Size: 8,276 sqft
- Features: Standard Lot 6000-9999 SF, Near Public Transit, Irrigation Available, Sidewalks, Auto Sprinkler System, Full Sprinkler System, Pressurized Irrigation Sprinkler System
Details
- Additional structures: Shop
- Parcel number: R3277000110
- Zoning: R-4
- Other equipment: Air Filtration System
Construction
Type & style
- Home type: SingleFamily
- Property subtype: Single Family Residence
Materials
- Insulation, Wood Siding
- Roof: Metal,Architectural Style
Condition
- Year built: 1966
Utilities & green energy
- Electric: 220 Volts, Compressor Jacks/Outlets
- Water: Public
- Utilities for property: Sewer Connected, Electricity Connected, Cable Connected, Broadband Internet
Community & neighborhood
Location
- Region: Meridian
- Subdivision: Frosts Add
Other
Other facts
- Listing terms: Cash,Conventional,FHA,VA Loan
- Ownership: Fee Simple,Fractional Ownership: No
- Road surface type: Paved
Price history
Price history is unavailable.
Public tax history
| Year | Property taxes | Tax assessment |
|---|---|---|
| 2025 | $1,241 -8% | $401,600 +7.3% |
| 2024 | $1,349 -36.1% | $374,200 -0.5% |
| 2023 | $2,111 +35.6% | $376,000 -28.1% |
Find assessor info on the county website
Neighborhood: 83642
Nearby schools
GreatSchools rating
- 4/10Meridian Elementary SchoolGrades: PK-5Distance: 0.5 mi
- 6/10Meridian Middle SchoolGrades: 6-8Distance: 0.2 mi
- 6/10Meridian High SchoolGrades: 9-12Distance: 0.6 mi
Schools provided by the listing agent
- Elementary: Meridian
- Middle: Meridian Middle
- High: Meridian
- District: West Ada School District
Source: IMLS. This data may not be complete. We recommend contacting the local school district to confirm school assignments for this home.

