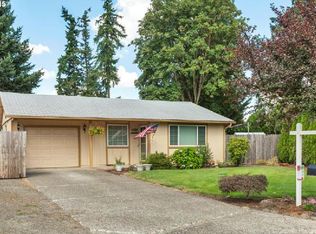Sold
$436,000
1147 NE 13th Cir, Canby, OR 97013
3beds
1,401sqft
Residential, Single Family Residence
Built in 1974
6,969.6 Square Feet Lot
$436,900 Zestimate®
$311/sqft
$2,328 Estimated rent
Home value
$436,900
$415,000 - $463,000
$2,328/mo
Zestimate® history
Loading...
Owner options
Explore your selling options
What's special
This charming one-level home is nestled on a quiet street, you’ll enjoy easy access to nearby parks, schools, and walking paths. Inside, you’ll find a spacious and well-lit living area with large windows and hardwood floors throughout. The converted garage provides additional square footage and living space. The kitchen has a stainless steel fridge and dishwasher and ample storage. The backyard is a flat level lot perfect for entertaining or simply relaxing. With its prime location and desirable features, this home is an excellent choice for first-time homebuyers or those seeking main level living.
Zillow last checked: 8 hours ago
Listing updated: December 16, 2024 at 04:08am
Listed by:
Heather Robbins 503-807-5189,
Robbins Realty Group
Bought with:
Constance Perrine, 201213083
Keller Williams Realty Professionals
Source: RMLS (OR),MLS#: 24546525
Facts & features
Interior
Bedrooms & bathrooms
- Bedrooms: 3
- Bathrooms: 1
- Full bathrooms: 1
- Main level bathrooms: 1
Primary bedroom
- Features: Ceiling Fan, Sliding Doors, Closet, Wood Floors
- Level: Main
- Area: 120
- Dimensions: 12 x 10
Bedroom 2
- Features: Ceiling Fan, Sliding Doors, Closet, Wood Floors
- Level: Main
- Area: 108
- Dimensions: 12 x 9
Bedroom 3
- Features: Closet, Wood Floors
- Level: Main
- Area: 108
- Dimensions: 12 x 9
Dining room
- Features: Wood Floors
- Level: Main
- Area: 90
- Dimensions: 10 x 9
Family room
- Features: Nook, Wallto Wall Carpet, Washer Dryer
- Level: Main
- Area: 224
- Dimensions: 16 x 14
Kitchen
- Features: Dishwasher, Builtin Oven, Free Standing Refrigerator, Vinyl Floor
- Level: Main
- Area: 110
- Width: 10
Living room
- Features: Exterior Entry, Wood Floors
- Level: Main
- Area: 224
- Dimensions: 16 x 14
Heating
- Forced Air
Cooling
- Central Air
Appliances
- Included: Built In Oven, Convection Oven, Dishwasher, Disposal, Free-Standing Refrigerator, Plumbed For Ice Maker, Stainless Steel Appliance(s), Washer/Dryer, Tank Water Heater
Features
- Ceiling Fan(s), Closet, Nook
- Flooring: Vinyl, Wall to Wall Carpet, Wood
- Doors: Sliding Doors
- Windows: Double Pane Windows, Vinyl Frames
- Basement: Crawl Space
Interior area
- Total structure area: 1,401
- Total interior livable area: 1,401 sqft
Property
Parking
- Total spaces: 1
- Parking features: Carport, Driveway, Attached
- Attached garage spaces: 1
- Has carport: Yes
- Has uncovered spaces: Yes
Accessibility
- Accessibility features: Minimal Steps, One Level, Accessibility
Features
- Levels: One
- Stories: 1
- Patio & porch: Deck, Porch
- Exterior features: Fire Pit, Garden, Yard, Exterior Entry
- Fencing: Fenced
Lot
- Size: 6,969 sqft
- Features: Level, Private, SqFt 7000 to 9999
Details
- Additional structures: ToolShed
- Parcel number: 00798952
Construction
Type & style
- Home type: SingleFamily
- Architectural style: Ranch
- Property subtype: Residential, Single Family Residence
Materials
- Wood Siding
- Roof: Composition
Condition
- Resale
- New construction: No
- Year built: 1974
Utilities & green energy
- Sewer: Public Sewer
- Water: Public
- Utilities for property: Cable Connected
Community & neighborhood
Location
- Region: Canby
Other
Other facts
- Listing terms: Cash,Conventional,FHA
- Road surface type: Paved
Price history
| Date | Event | Price |
|---|---|---|
| 12/16/2024 | Sold | $436,000+0.2%$311/sqft |
Source: | ||
| 11/15/2024 | Pending sale | $435,000$310/sqft |
Source: | ||
| 11/6/2024 | Listed for sale | $435,000$310/sqft |
Source: | ||
| 11/1/2024 | Pending sale | $435,000$310/sqft |
Source: | ||
| 10/30/2024 | Price change | $435,000-3.3%$310/sqft |
Source: | ||
Public tax history
| Year | Property taxes | Tax assessment |
|---|---|---|
| 2024 | $3,252 +2.4% | $183,375 +3% |
| 2023 | $3,176 +6.2% | $178,034 +3% |
| 2022 | $2,992 +3.8% | $172,849 +3% |
Find assessor info on the county website
Neighborhood: 97013
Nearby schools
GreatSchools rating
- 3/10William Knight Elementary SchoolGrades: K-6Distance: 1.1 mi
- 3/10Baker Prairie Middle SchoolGrades: 7-8Distance: 1.2 mi
- 7/10Canby High SchoolGrades: 9-12Distance: 1.5 mi
Schools provided by the listing agent
- Elementary: Knight
- Middle: Baker Prairie
- High: Canby
Source: RMLS (OR). This data may not be complete. We recommend contacting the local school district to confirm school assignments for this home.
Get a cash offer in 3 minutes
Find out how much your home could sell for in as little as 3 minutes with a no-obligation cash offer.
Estimated market value
$436,900
Get a cash offer in 3 minutes
Find out how much your home could sell for in as little as 3 minutes with a no-obligation cash offer.
Estimated market value
$436,900

