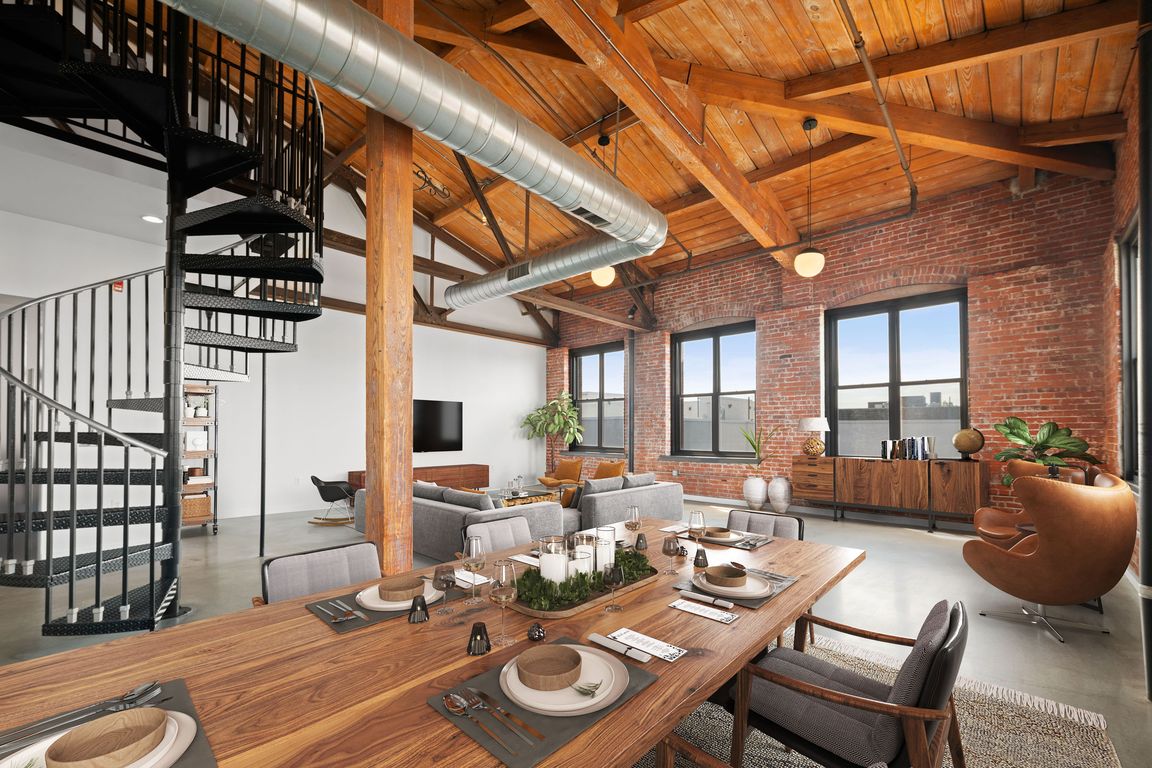
For sale
$750,000
2beds
2,470sqft
1147 N 4th St UNIT 6F, Philadelphia, PA 19123
2beds
2,470sqft
Condominium
Built in 2004
1 Attached garage space
$304 price/sqft
$970 monthly HOA fee
What's special
Open floor planStunning city viewsLuxurious primary bathroomGlass-free showerOpen sun-drenched spaceCustom-designed kitchenGrohe fixtures
Welcome to a truly unique living experience in the heart of Northern Liberties! This rarely available, corner penthouse loft, with parking, in the historic Cigar Factory is a masterpiece of industrial elegance, combining modern luxury with timeless architectural charm. You'll fall in love with all 2,470 sq ft of open, sun-drenched ...
- 154 days |
- 727 |
- 35 |
Source: Bright MLS,MLS#: PAPH2490426
Travel times
Kitchen
Living Room
Dining Room
Zillow last checked: 8 hours ago
Listing updated: September 03, 2025 at 05:01pm
Listed by:
Eric Gerchberg 914-393-3335,
KW Empower 215-627-3500,
Co-Listing Agent: Melanie Gerchberg 215-805-1069,
OCF Realty LLC - Philadelphia
Source: Bright MLS,MLS#: PAPH2490426
Facts & features
Interior
Bedrooms & bathrooms
- Bedrooms: 2
- Bathrooms: 2
- Full bathrooms: 2
- Main level bathrooms: 2
- Main level bedrooms: 1
Rooms
- Room types: Living Room, Dining Room, Primary Bedroom, Kitchen, Bedroom 1, Laundry
Primary bedroom
- Level: Upper
- Area: 0 Square Feet
- Dimensions: 0 X 0
Primary bedroom
- Level: Unspecified
Bedroom 1
- Level: Upper
- Area: 0 Square Feet
- Dimensions: 0 X 0
Dining room
- Level: Main
- Area: 0 Square Feet
- Dimensions: 0 X 0
Kitchen
- Features: Kitchen - Gas Cooking, Kitchen Island, Pantry
- Level: Main
- Area: 0 Square Feet
- Dimensions: 0 X 0
Laundry
- Level: Main
- Area: 0 Square Feet
- Dimensions: 0 X 0
Living room
- Level: Main
- Area: 0 Square Feet
- Dimensions: 0 X 0
Heating
- Forced Air, Electric
Cooling
- Central Air, Electric
Appliances
- Included: Built-In Range, Self Cleaning Oven, Dishwasher, Refrigerator, Disposal, Energy Efficient Appliances, Microwave, Dual Flush Toilets, Electric Water Heater
- Laundry: Main Level, Laundry Room, In Unit
Features
- Kitchen Island, Butlers Pantry, Eat-in Kitchen
- Flooring: Wood
- Has basement: No
- Has fireplace: No
Interior area
- Total structure area: 2,470
- Total interior livable area: 2,470 sqft
- Finished area above ground: 2,470
- Finished area below ground: 0
Video & virtual tour
Property
Parking
- Total spaces: 1
- Parking features: Garage Door Opener, Inside Entrance, Built In, Assigned, Attached
- Attached garage spaces: 1
- Details: Assigned Parking
Accessibility
- Accessibility features: None
Features
- Levels: Two
- Stories: 2
- Exterior features: Sidewalks, Street Lights
- Pool features: None
Details
- Additional structures: Above Grade, Below Grade
- Parcel number: 888035798
- Zoning: CMX2
- Special conditions: Standard
Construction
Type & style
- Home type: Condo
- Architectural style: Loft,Contemporary
- Property subtype: Condominium
- Attached to another structure: Yes
Materials
- Brick
Condition
- New construction: No
- Year built: 2004
Utilities & green energy
- Sewer: Public Sewer
- Water: Public
Community & HOA
Community
- Subdivision: Northern Liberties
HOA
- Has HOA: No
- Amenities included: Common Grounds, Elevator(s), Reserved/Assigned Parking
- Services included: Trash, Snow Removal, Common Area Maintenance, Security
- Condo and coop fee: $970 monthly
Location
- Region: Philadelphia
- Municipality: PHILADELPHIA
Financial & listing details
- Price per square foot: $304/sqft
- Tax assessed value: $630,000
- Annual tax amount: $8,818
- Date on market: 6/4/2025
- Listing agreement: Exclusive Right To Sell
- Ownership: Condominium