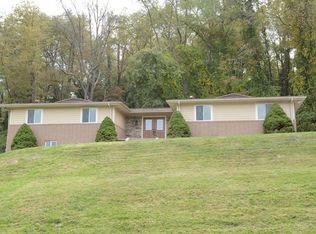Wow!! This beautiful & bright, 3 yr young home located on a 1.49 acre lot in the award-winning SF school district is completely updated inside & out! The on-trend eat-in Kitchen with large center island, SS appliances, farmhouse sink & granite countertops will have you itching to cook a meal! Off the kitchen is an open living room with planning desk. Natural light pours into this space & provides gorgeous views of the large Trex deck that overlooks the tree-lined backyard. Also on the main level is a spacious laundry rm & powder rm. On the upper level the large master suite features a walk-in closet & chic ensuite bathroom with walk-in shower, ceramic tile flooring, double bowl vanity & granite countertops. Two secondary bedrooms are found on either side of a Jack & Jill bathroom with seperate vanities. 4th bedroom overlooking front yard would make a perfect office. Energy efficient with LED lights, foam insulation & new Anderson windows! Minutes from SF school campus, Rt. 50 & I-79!
This property is off market, which means it's not currently listed for sale or rent on Zillow. This may be different from what's available on other websites or public sources.
