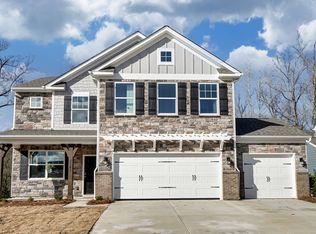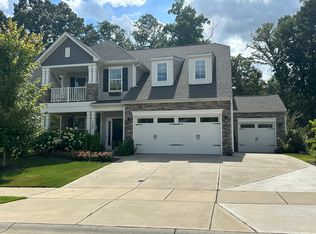Closed
$599,000
1147 Mantell Rd, Lancaster, SC 29720
5beds
3,121sqft
Single Family Residence
Built in 2018
0.18 Acres Lot
$608,800 Zestimate®
$192/sqft
$3,270 Estimated rent
Home value
$608,800
$578,000 - $639,000
$3,270/mo
Zestimate® history
Loading...
Owner options
Explore your selling options
What's special
Gorgeous, 3 story home in the amenity rich Walnut Creek neighborhood in Indian Land, SC! This beauty features an open concept floor plan on the main floor, large family room with a gas fireplace and stone surround, beautiful kitchen w/ a large island, stainless steel appliances w/ a chimney style range hood over the gas range, gleaming quartz counters and herringbone tiled backsplash. Drop zone is located just off the garage for all of the organized chaos too! Upstairs features a spacious primary bedroom, en-suite bathroom w/ tiled shower, garden tub and large walk-in closet, secondary bedrooms, loft area, and laundry room. PLUS a third story bedroom and full bath! Enjoy the level, private, tree lined, fenced-in backyard complete with paver patio and firepit. 3 car garage w/ built in storage shelves tops off this must see! Neighborhood amenities include trails, playground, sports courts and ball fields, pool, and clubhouse. Mins from the brand new Indian Land High School!
Zillow last checked: 8 hours ago
Listing updated: July 05, 2023 at 08:57am
Listing Provided by:
Mandy Patterson mandy@carolinaskyre.com,
Carolina Sky Real Estate Group, LLC
Bought with:
Bernard Dede
Dedeluxe Living Inc
Source: Canopy MLS as distributed by MLS GRID,MLS#: 4020759
Facts & features
Interior
Bedrooms & bathrooms
- Bedrooms: 5
- Bathrooms: 4
- Full bathrooms: 3
- 1/2 bathrooms: 1
Primary bedroom
- Level: Upper
Bedroom s
- Level: Upper
Bedroom s
- Level: Upper
Bedroom s
- Level: Upper
Bedroom s
- Level: Third
Bathroom half
- Level: Main
Bathroom full
- Level: Upper
Bathroom full
- Level: Upper
Bathroom full
- Level: Third
Dining room
- Level: Main
Great room
- Level: Main
Kitchen
- Level: Main
Laundry
- Level: Upper
Loft
- Level: Upper
Study
- Level: Main
Heating
- Natural Gas
Cooling
- Ceiling Fan(s), Central Air
Appliances
- Included: Convection Oven, Dishwasher, Dryer, Exhaust Hood, Gas Oven, Gas Range, Gas Water Heater, Microwave, Plumbed For Ice Maker, Refrigerator
- Laundry: Laundry Room, Upper Level
Features
- Breakfast Bar, Built-in Features, Kitchen Island, Open Floorplan, Storage
- Flooring: Carpet, Tile, Vinyl
- Doors: French Doors
- Has basement: No
- Fireplace features: Family Room
Interior area
- Total structure area: 2,646
- Total interior livable area: 3,121 sqft
- Finished area above ground: 3,121
- Finished area below ground: 0
Property
Parking
- Total spaces: 3
- Parking features: Driveway, Attached Garage, Garage Faces Front, Garage Faces Side, Garage on Main Level
- Attached garage spaces: 3
- Has uncovered spaces: Yes
Features
- Levels: Three Or More
- Stories: 3
- Patio & porch: Front Porch, Patio
- Pool features: Community
- Fencing: Back Yard
Lot
- Size: 0.18 Acres
- Features: Level, Private, Wooded
Details
- Parcel number: 0015J0F031.00
- Zoning: RES
- Special conditions: Standard
Construction
Type & style
- Home type: SingleFamily
- Property subtype: Single Family Residence
Materials
- Fiber Cement, Stone Veneer
- Foundation: Slab
- Roof: Shingle
Condition
- New construction: No
- Year built: 2018
Details
- Builder model: Drexel
- Builder name: Eastwood Homes
Utilities & green energy
- Sewer: County Sewer
- Water: County Water
Community & neighborhood
Community
- Community features: Clubhouse, Game Court, Playground, Recreation Area, Sidewalks, Sport Court, Street Lights, Tennis Court(s), Walking Trails
Location
- Region: Lancaster
- Subdivision: Walnut Creek
Other
Other facts
- Listing terms: Cash,Conventional,VA Loan
- Road surface type: Concrete, Paved
Price history
| Date | Event | Price |
|---|---|---|
| 6/27/2023 | Sold | $599,000-0.2%$192/sqft |
Source: | ||
| 6/2/2023 | Price change | $599,900-2.4%$192/sqft |
Source: | ||
| 5/18/2023 | Price change | $614,900-1.6%$197/sqft |
Source: | ||
| 4/28/2023 | Listed for sale | $625,000+72.7%$200/sqft |
Source: | ||
| 9/3/2019 | Sold | $362,000-3.5%$116/sqft |
Source: | ||
Public tax history
| Year | Property taxes | Tax assessment |
|---|---|---|
| 2024 | $12,260 +143.9% | $35,484 +143.8% |
| 2023 | $5,027 +2.1% | $14,552 |
| 2022 | $4,926 | $14,552 |
Find assessor info on the county website
Neighborhood: 29720
Nearby schools
GreatSchools rating
- 4/10Van Wyck ElementaryGrades: PK-4Distance: 4.7 mi
- 4/10Indian Land Middle SchoolGrades: 6-8Distance: 3.4 mi
- 7/10Indian Land High SchoolGrades: 9-12Distance: 2 mi
Schools provided by the listing agent
- Elementary: Van Wyck
- Middle: Indian Land
- High: Indian Land
Source: Canopy MLS as distributed by MLS GRID. This data may not be complete. We recommend contacting the local school district to confirm school assignments for this home.
Get a cash offer in 3 minutes
Find out how much your home could sell for in as little as 3 minutes with a no-obligation cash offer.
Estimated market value
$608,800
Get a cash offer in 3 minutes
Find out how much your home could sell for in as little as 3 minutes with a no-obligation cash offer.
Estimated market value
$608,800

