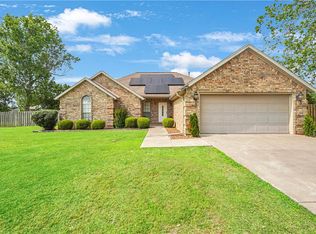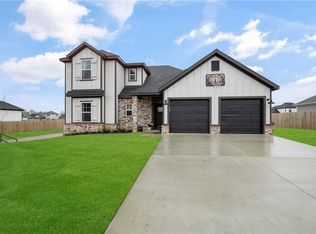Sold for $415,000 on 06/05/25
$415,000
1147 Lyon Loop, Springdale, AR 72764
4beds
2,062sqft
Single Family Residence
Built in 2021
9,583.2 Square Feet Lot
$412,700 Zestimate®
$201/sqft
$2,235 Estimated rent
Home value
$412,700
$388,000 - $442,000
$2,235/mo
Zestimate® history
Loading...
Owner options
Explore your selling options
What's special
This gorgeous single-story home offers 2,062 square feet of living space with a split-bedroom layout. The spacious living room features a vaulted ceiling and a gas fireplace, creating a warm and inviting atmosphere. Just off the living area, the kitchen has a walk-in pantry, peninsula breakfast bar, and lots of cabinet and counter space—perfect for any chef. The adjoining eat-in kitchen is full of natural light with a 6-foot sliding glass door that leads to the covered porch. A private hallway leads to three generously sized guest bedrooms and a full bathroom with a double vanity. On the opposite side of the home, the primary bedroom suite features a tray ceiling, dual-sink vanity, soaking tub, and a walk-in shower. This incredible home also includes a functional laundry room with extra cabinetry and counter space for folding.
Zillow last checked: 8 hours ago
Listing updated: June 05, 2025 at 03:14pm
Listed by:
Victoria Watson 479-319-8363,
Home Adventure Real Estate,
Nicole Scheafbauer 479-866-9581,
Home Adventure Real Estate
Bought with:
Tonya Setzer, SA00083214
Better Homes and Gardens Real Estate Journey Bento
Source: ArkansasOne MLS,MLS#: 1303124 Originating MLS: Northwest Arkansas Board of REALTORS MLS
Originating MLS: Northwest Arkansas Board of REALTORS MLS
Facts & features
Interior
Bedrooms & bathrooms
- Bedrooms: 4
- Bathrooms: 2
- Full bathrooms: 2
Heating
- Central, Electric
Cooling
- Central Air, Electric
Appliances
- Included: Dishwasher, Disposal, Gas Range, Gas Water Heater, Microwave
Features
- Built-in Features, Granite Counters, Window Treatments
- Flooring: Carpet, Ceramic Tile, Laminate, Simulated Wood
- Windows: Blinds
- Has basement: No
- Number of fireplaces: 1
- Fireplace features: Gas Log, Living Room
Interior area
- Total structure area: 2,062
- Total interior livable area: 2,062 sqft
Property
Parking
- Total spaces: 2
- Parking features: Attached, Garage, Garage Door Opener
- Has attached garage: Yes
- Covered spaces: 2
Features
- Levels: One
- Stories: 1
- Patio & porch: Covered, Porch
- Exterior features: Concrete Driveway
- Fencing: Back Yard
- Waterfront features: None
Lot
- Size: 9,583 sqft
- Features: Cleared, Subdivision
Details
- Additional structures: None
- Parcel number: 2103604000
- Special conditions: None
Construction
Type & style
- Home type: SingleFamily
- Architectural style: Traditional
- Property subtype: Single Family Residence
Materials
- Brick, Concrete
- Foundation: Slab
- Roof: Architectural,Shingle
Condition
- New construction: No
- Year built: 2021
Utilities & green energy
- Sewer: Septic Tank
- Water: Public
- Utilities for property: Electricity Available, Natural Gas Available, Septic Available, Water Available
Community & neighborhood
Security
- Security features: Smoke Detector(s)
Community
- Community features: Near Fire Station, Near Hospital, Near Schools, Shopping
Location
- Region: Springdale
- Subdivision: Spring Meadows
Price history
| Date | Event | Price |
|---|---|---|
| 6/5/2025 | Sold | $415,000-1.2%$201/sqft |
Source: | ||
| 4/5/2025 | Listed for sale | $420,000+30%$204/sqft |
Source: | ||
| 10/29/2021 | Sold | $323,174$157/sqft |
Source: | ||
Public tax history
| Year | Property taxes | Tax assessment |
|---|---|---|
| 2024 | $3,110 +8.5% | $55,034 +10% |
| 2023 | $2,867 | $50,034 |
| 2022 | $2,867 | $50,034 |
Find assessor info on the county website
Neighborhood: 72764
Nearby schools
GreatSchools rating
- 7/10Lowell Elementary SchoolGrades: PK-5Distance: 1.9 mi
- 7/10Birch Kirksey Middle SchoolGrades: 6-8Distance: 4.3 mi
- 6/10Rogers High SchoolGrades: 9-12Distance: 4.7 mi
Schools provided by the listing agent
- District: Rogers
Source: ArkansasOne MLS. This data may not be complete. We recommend contacting the local school district to confirm school assignments for this home.

Get pre-qualified for a loan
At Zillow Home Loans, we can pre-qualify you in as little as 5 minutes with no impact to your credit score.An equal housing lender. NMLS #10287.
Sell for more on Zillow
Get a free Zillow Showcase℠ listing and you could sell for .
$412,700
2% more+ $8,254
With Zillow Showcase(estimated)
$420,954
