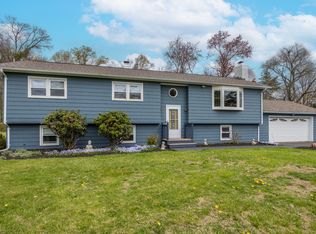Sold for $330,000
$330,000
1147 King Road, Cheshire, CT 06410
2beds
1,072sqft
Single Family Residence
Built in 1938
0.74 Acres Lot
$387,500 Zestimate®
$308/sqft
$2,571 Estimated rent
Home value
$387,500
$368,000 - $407,000
$2,571/mo
Zestimate® history
Loading...
Owner options
Explore your selling options
What's special
Come see this beautiful ranch fully up to date with a new roof (2018), furnace (2020), well (2022), and appliances! This home offers two bedrooms, and two full baths with a pristine mud room that allows you to do laundry on the main level. Thanks to the .74 acres this home sits on, the privacy is impeccable and you can enjoy some nice quiet time on either your lower level deck, or upper level deck. If you have an electric vehicle, there is a hookup right in your driveway, which also has a detactched garage with a good amount of space for one car and storage. Another great feature is the whole house generator, never have spoiled food again from a power outage. Showings start 6/23!
Zillow last checked: 8 hours ago
Listing updated: July 09, 2024 at 08:18pm
Listed by:
Alaina E. Capasso 203-213-4484,
Advise Realty Services 203-996-1506
Bought with:
Alyssa Cassin, RES.0825514
Coldwell Banker Realty
Source: Smart MLS,MLS#: 170578709
Facts & features
Interior
Bedrooms & bathrooms
- Bedrooms: 2
- Bathrooms: 2
- Full bathrooms: 2
Primary bedroom
- Features: Full Bath
- Level: Main
Bedroom
- Level: Main
Bathroom
- Level: Main
Bathroom
- Level: Main
Dining room
- Level: Main
Living room
- Level: Main
Heating
- Baseboard, Propane
Cooling
- Ceiling Fan(s), Central Air
Appliances
- Included: Gas Cooktop, Oven/Range, Microwave, Range Hood, Refrigerator, Freezer, Dishwasher, Washer, Dryer, Electric Water Heater
- Laundry: Main Level, Mud Room
Features
- Basement: Unfinished
- Attic: Pull Down Stairs,None
- Number of fireplaces: 1
Interior area
- Total structure area: 1,072
- Total interior livable area: 1,072 sqft
- Finished area above ground: 1,072
Property
Parking
- Total spaces: 1
- Parking features: Detached
- Garage spaces: 1
Features
- Fencing: Electric
Lot
- Size: 0.74 Acres
- Features: Secluded, Few Trees
Details
- Parcel number: 1087374
- Zoning: R-20A
Construction
Type & style
- Home type: SingleFamily
- Architectural style: Ranch
- Property subtype: Single Family Residence
Materials
- Vinyl Siding
- Foundation: Concrete Perimeter, Stone
- Roof: Asphalt
Condition
- New construction: No
- Year built: 1938
Utilities & green energy
- Sewer: Public Sewer
- Water: Well
Community & neighborhood
Location
- Region: Cheshire
Price history
| Date | Event | Price |
|---|---|---|
| 8/15/2023 | Sold | $330,000$308/sqft |
Source: | ||
| 7/7/2023 | Pending sale | $330,000$308/sqft |
Source: | ||
| 6/27/2023 | Contingent | $330,000$308/sqft |
Source: | ||
| 6/23/2023 | Listed for sale | $330,000+54.2%$308/sqft |
Source: | ||
| 8/1/2017 | Sold | $214,000-0.4%$200/sqft |
Source: | ||
Public tax history
| Year | Property taxes | Tax assessment |
|---|---|---|
| 2025 | $6,318 +8.3% | $212,450 |
| 2024 | $5,834 +21.5% | $212,450 +55.3% |
| 2023 | $4,800 +2.2% | $136,790 |
Find assessor info on the county website
Neighborhood: 06410
Nearby schools
GreatSchools rating
- 9/10Norton SchoolGrades: K-6Distance: 0.7 mi
- 7/10Dodd Middle SchoolGrades: 7-8Distance: 2.6 mi
- 9/10Cheshire High SchoolGrades: 9-12Distance: 1.1 mi
Schools provided by the listing agent
- Elementary: Norton
- High: Cheshire
Source: Smart MLS. This data may not be complete. We recommend contacting the local school district to confirm school assignments for this home.
Get pre-qualified for a loan
At Zillow Home Loans, we can pre-qualify you in as little as 5 minutes with no impact to your credit score.An equal housing lender. NMLS #10287.
Sell with ease on Zillow
Get a Zillow Showcase℠ listing at no additional cost and you could sell for —faster.
$387,500
2% more+$7,750
With Zillow Showcase(estimated)$395,250
