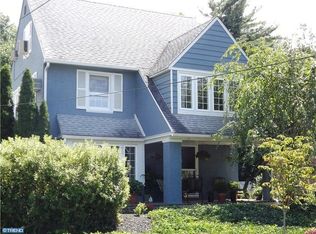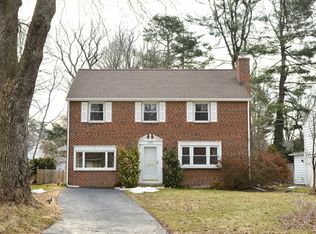Sold for $650,000
$650,000
1147 Jericho Rd, Abington, PA 19001
4beds
1,852sqft
Single Family Residence
Built in 1952
0.26 Acres Lot
$662,100 Zestimate®
$351/sqft
$3,194 Estimated rent
Home value
$662,100
$622,000 - $708,000
$3,194/mo
Zestimate® history
Loading...
Owner options
Explore your selling options
What's special
Step inside this stunning 4-bedroom, 2.5-bath residence and discover a home that blends high design with everyday comfort offering a rare mix of style, substance, and walkability. The cozy living room invites you in with rich wood floors and a wood-burning fireplace—perfect for cozy evenings at home. The kitchen is a true showstopper, expertly designed for both form and function. With handmade artisan tile, a custom-built hutch featured in Better Homes and Gardens, modern appliances, a wood butcher block island, and a spacious dining area with built-in bench seating and hidden storage, this kitchen is straight out of an HGTV dream. Off the kitchen, you’ll find a convenient half bath and a spacious den flooded with natural light—a perfect home office or secondary living space. Upstairs are four well-sized bedrooms with ample closet space. The primary bath has been tastefully remodeled to evoke a serene, spa-like feel. This home features updated Anderson windows for energy efficiency and abundant natural light, plus central air on the second floor for year-round comfort. The fully fenced yard offers space to garden, play, or unwind. A heated, detached 2-car garage with upgraded electric is ideal for car enthusiasts, a home gym, or workshop. The basement provides additional space for hobbies, projects, or storage. All of this is walkable to Highland Elementary, Abington Junior and Senior High Schools, Jefferson Abington Hospital, the train station, and great local shopping and dining. If you’ve been searching for a home in Abington that feels like it was styled by a designer but lives like a dream—this is it.
Zillow last checked: 8 hours ago
Listing updated: December 22, 2025 at 05:09pm
Listed by:
Ashlee Check 215-740-7204,
BHHS Fox & Roach-Blue Bell,
Co-Listing Agent: Karen Langsfeld 215-495-2914,
BHHS Fox & Roach-Blue Bell
Bought with:
John Wylie, RS344891
Compass RE
Source: Bright MLS,MLS#: PAMC2145542
Facts & features
Interior
Bedrooms & bathrooms
- Bedrooms: 4
- Bathrooms: 3
- Full bathrooms: 2
- 1/2 bathrooms: 1
- Main level bathrooms: 1
Basement
- Area: 0
Heating
- Forced Air, Natural Gas
Cooling
- Central Air, Electric
Appliances
- Included: Dishwasher, Disposal, Dryer, Freezer, Oven/Range - Gas, Refrigerator, Stainless Steel Appliance(s), Washer, Water Heater, Gas Water Heater
- Laundry: In Basement
Features
- Bathroom - Walk-In Shower, Bathroom - Tub Shower, Breakfast Area, Built-in Features, Combination Kitchen/Dining, Family Room Off Kitchen, Eat-in Kitchen, Kitchen Island, Primary Bath(s), Upgraded Countertops
- Flooring: Hardwood, Carpet, Wood
- Basement: Interior Entry,Unfinished
- Number of fireplaces: 1
- Fireplace features: Wood Burning
Interior area
- Total structure area: 1,852
- Total interior livable area: 1,852 sqft
- Finished area above ground: 1,852
- Finished area below ground: 0
Property
Parking
- Total spaces: 6
- Parking features: Storage, Garage Faces Front, Driveway, Detached
- Garage spaces: 2
- Uncovered spaces: 4
Accessibility
- Accessibility features: None
Features
- Levels: Two
- Stories: 2
- Patio & porch: Patio
- Exterior features: Lighting, Sidewalks, Street Lights
- Pool features: None
Lot
- Size: 0.26 Acres
- Dimensions: 70.00 x 0.00
Details
- Additional structures: Above Grade, Below Grade
- Parcel number: 300034196001
- Zoning: RES
- Special conditions: Standard
Construction
Type & style
- Home type: SingleFamily
- Architectural style: Colonial
- Property subtype: Single Family Residence
Materials
- Brick
- Foundation: Concrete Perimeter
Condition
- Very Good
- New construction: No
- Year built: 1952
Utilities & green energy
- Sewer: Public Sewer
- Water: Public
Community & neighborhood
Location
- Region: Abington
- Subdivision: Highland Farms
- Municipality: ABINGTON TWP
Other
Other facts
- Listing agreement: Exclusive Agency
- Ownership: Fee Simple
Price history
| Date | Event | Price |
|---|---|---|
| 8/29/2025 | Sold | $650,000+3.2%$351/sqft |
Source: | ||
| 7/1/2025 | Contingent | $630,000$340/sqft |
Source: | ||
| 6/27/2025 | Listed for sale | $630,000+121.1%$340/sqft |
Source: | ||
| 9/16/2008 | Sold | $285,000$154/sqft |
Source: Public Record Report a problem | ||
Public tax history
| Year | Property taxes | Tax assessment |
|---|---|---|
| 2025 | $7,346 +5.3% | $152,500 |
| 2024 | $6,978 | $152,500 |
| 2023 | $6,978 +6.5% | $152,500 |
Find assessor info on the county website
Neighborhood: 19001
Nearby schools
GreatSchools rating
- 7/10Highland SchoolGrades: K-5Distance: 0.3 mi
- 6/10Abington Junior High SchoolGrades: 6-8Distance: 0.3 mi
- 8/10Abington Senior High SchoolGrades: 9-12Distance: 0.6 mi
Schools provided by the listing agent
- Elementary: Highland
- Middle: Abington Junior High School
- High: Abington Senior
- District: Abington
Source: Bright MLS. This data may not be complete. We recommend contacting the local school district to confirm school assignments for this home.
Get a cash offer in 3 minutes
Find out how much your home could sell for in as little as 3 minutes with a no-obligation cash offer.
Estimated market value$662,100
Get a cash offer in 3 minutes
Find out how much your home could sell for in as little as 3 minutes with a no-obligation cash offer.
Estimated market value
$662,100

