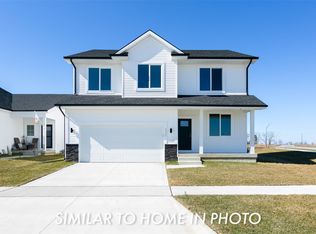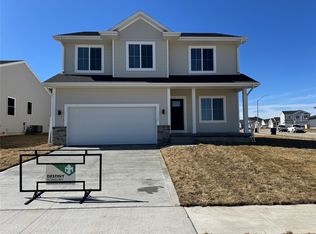Sold for $325,000
$325,000
1147 Foxglove Rd, Pella, IA 50219
4beds
1,210sqft
Single Family Residence
Built in 2023
5,662.8 Square Feet Lot
$338,800 Zestimate®
$269/sqft
$2,371 Estimated rent
Home value
$338,800
$322,000 - $356,000
$2,371/mo
Zestimate® history
Loading...
Owner options
Explore your selling options
What's special
Destiny Homes presents the Broadway plan in Prairie Ridge! This home features 3 bedrooms and 2 baths on the main level, including the primary ensuite with walk in closet, laundry room, open concept kitchen/great room/dining area, and as always, quartz countertops, kitchen island, and pantry. The 2 car attached garage leads into the convenient drop zone, and the spacious living and dining area of this ranch home ensure it is suited for success! The lower level boasts of an additional bedroom and full bath, along with a generously sized bonus room and storage. You will appreciate the thoughtful details of this high quality new construction home, Destiny's unmatched 2 year warranty, accelerated build time, and selections process, that help turn your dreams into reality. Get into this home while there's still time to make some customizations of your own, and get ready to enjoy living in one of the best new neighborhoods in Pella! Ask about $2,000 in closing costs provided by one of our preferred lenders. Call for more information on this or any other Destiny plans today!
** $5000 builder incentive on accepted offer in February. To be used on closing costs, rate buy-down, upgrades, or appliances**
Zillow last checked: 8 hours ago
Listing updated: May 10, 2024 at 08:43am
Listed by:
Rachel Tiskevics (641)230-0537,
EXP Realty, LLC,
Heath Moulton 515-210-3345,
EXP Realty, LLC
Bought with:
Rachel Tiskevics
EXP Realty, LLC
Source: DMMLS,MLS#: 679419 Originating MLS: Des Moines Area Association of REALTORS
Originating MLS: Des Moines Area Association of REALTORS
Facts & features
Interior
Bedrooms & bathrooms
- Bedrooms: 4
- Bathrooms: 3
- Full bathrooms: 2
- 3/4 bathrooms: 1
- Main level bedrooms: 3
Heating
- Forced Air, Gas, Natural Gas
Cooling
- Central Air
Appliances
- Included: Dishwasher, Microwave, Stove
- Laundry: Main Level
Features
- Dining Area
- Flooring: Carpet
- Basement: Finished
- Number of fireplaces: 1
- Fireplace features: Electric
Interior area
- Total structure area: 1,210
- Total interior livable area: 1,210 sqft
- Finished area below ground: 1,070
Property
Parking
- Total spaces: 2
- Parking features: Attached, Garage, Two Car Garage
- Attached garage spaces: 2
Lot
- Size: 5,662 sqft
- Features: Rectangular Lot
Details
- Parcel number: 000001225737000
- Zoning: Res
Construction
Type & style
- Home type: SingleFamily
- Architectural style: Contemporary,Ranch
- Property subtype: Single Family Residence
Materials
- Stone, Vinyl Siding
- Foundation: Poured
- Roof: Asphalt,Shingle
Condition
- New Construction
- New construction: Yes
- Year built: 2023
Details
- Builder name: Destiny Homes
- Warranty included: Yes
Utilities & green energy
- Sewer: Public Sewer
- Water: Rural
Community & neighborhood
Security
- Security features: Smoke Detector(s)
Location
- Region: Pella
HOA & financial
HOA
- Has HOA: Yes
- HOA fee: $150 annually
- Association name: Prairie Ridge HOA
- Second association name: Prairie Ridge Homeowner's Asso
Other
Other facts
- Listing terms: Cash,Conventional,FHA,USDA Loan,VA Loan
- Road surface type: Concrete
Price history
| Date | Event | Price |
|---|---|---|
| 4/19/2024 | Sold | $325,000-1.9%$269/sqft |
Source: | ||
| 2/22/2024 | Pending sale | $331,375$274/sqft |
Source: | ||
| 2/21/2024 | Listed for sale | $331,375$274/sqft |
Source: | ||
| 2/21/2024 | Pending sale | $331,375$274/sqft |
Source: | ||
| 1/11/2024 | Listed for sale | $331,375+751.9%$274/sqft |
Source: | ||
Public tax history
| Year | Property taxes | Tax assessment |
|---|---|---|
| 2024 | $2 -50% | $311,650 +155725% |
| 2023 | $4 | $200 -4.8% |
| 2022 | $4 | $210 |
Find assessor info on the county website
Neighborhood: 50219
Nearby schools
GreatSchools rating
- 8/10Jefferson Intermediate SchoolGrades: 4-6Distance: 3.2 mi
- 9/10Pella Middle SchoolGrades: 7-8Distance: 3.3 mi
- 9/10Pella High SchoolGrades: 9-12Distance: 3.1 mi
Schools provided by the listing agent
- District: Pella
Source: DMMLS. This data may not be complete. We recommend contacting the local school district to confirm school assignments for this home.

Get pre-qualified for a loan
At Zillow Home Loans, we can pre-qualify you in as little as 5 minutes with no impact to your credit score.An equal housing lender. NMLS #10287.

