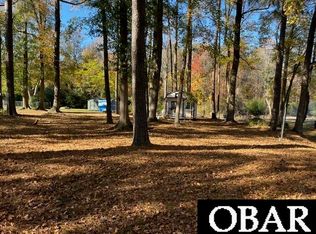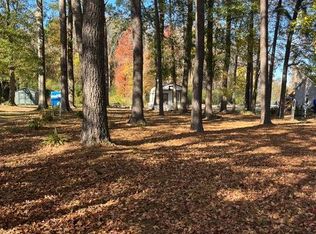Seeking large bedrooms? Here is the home for you. A huge master suite includes a sitting area & private bath with tiled walk in shower. Upstairs the third bedroom features a cathedral ceiling plus space for an office, den or craft area. All this, plus a floored attic with enormous storage capacity. Step outside to your private get away. A covered deck provides shade on hot days.Steps away is an above ground pool w/ wrap around deck for those hot summer days. Enjoy a bit of the beach w/ the "Florida" garden.Your pets will love the spacious fenced backyard.Outbuilding w/ power:workshop/storage.
This property is off market, which means it's not currently listed for sale or rent on Zillow. This may be different from what's available on other websites or public sources.


