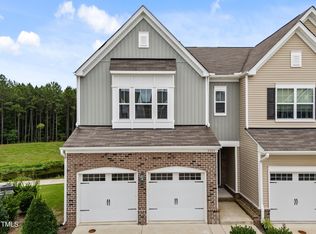Don't miss the great opportunity - Located at one of the best location with walkout basement with a tree/scenic private back view. Built 3 years ago with complete Amazon smart home automation is available for rent in a kids friendly neighborhood . In addition to the already spacious layout, this End unit has a large finished walk out Basement as a family/separate guest area with attached 4th Bedroom and a full bathroom. The development sits near Brier Creek Golf Club, a very short commute to RTP, Airport, minutes to Shopping & highway access. A Must see! ** Available for rent immediately Specs (Heated Sq-ft: 2,846): First Level: New Hardwood Flooring throughout, Huge island kitchen with walkout pantry, Dining, Huge living room, half-bath Second Level: Master bedroom with complete bathroom en suite and huge walking closet, common Game open space also use for entertaining space, Washer/Dryer Room, Bedroom two and three facing the private deck with a common full bathroom Walkout Basement Level: Huge finished basement for second family room, 4th Bedroom with full bath attached. Car Garage: Two Car Garage + 2 Driveway Car Parking, and nearby guest parking Neighborhood Description: kids friendly neighborhood Energy efficient windows/Door, kitchen/living facing private back view with energy efficient HVAC system for Heating and Cooling, with complete Amazon Home automation. The community has a club-house, outdoor seasonal heated pool, on site walking trails, professionally landscaped common areas. Plenty of extra parking for guests. ** Available for rent immediately ** Pets: A small cat or dog is allowed with a small monthly pet maintenance fee of 2% with a refundable security deposit of $300. Note: Resident Qualification Criteria: 1) Application speed and preference given to Zillow Applications 2) 620 credit score for one applicant; 650-679 considered with co-signor of 680+ 3) Household monthly income of 3x rent rate 4) No evictions, foreclosures, bankruptcy, or criminal felonies Owner pay HOA, Tenants to pay for their own Electricity, Gas, water and other utilities like internet
This property is off market, which means it's not currently listed for sale or rent on Zillow. This may be different from what's available on other websites or public sources.
