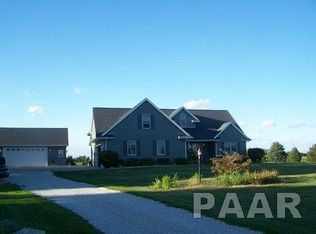Sold for $165,000
$165,000
1147 E Guth Rd, Washington, IL 61571
4beds
3,173sqft
Single Family Residence, Residential
Built in 1889
2.12 Acres Lot
$257,800 Zestimate®
$52/sqft
$2,265 Estimated rent
Home value
$257,800
$217,000 - $304,000
$2,265/mo
Zestimate® history
Loading...
Owner options
Explore your selling options
What's special
Country living close to town. Spacious four bedroom 2-story on 2 acres. 42' x 70' outbuilding has loft with office and attached 30'x30' outbuilding. Legal description and tax ID will change due to split. Sold "as is". 2 - one acre adjoining lots are available to purchase. Carports are Reserved.
Zillow last checked: 8 hours ago
Listing updated: November 16, 2023 at 11:57am
Listed by:
Carol J Wenger Pref:309-678-2283,
RE/MAX WRC Downtown
Bought with:
Jordan Lewis Karr, 475.156572
RE/MAX Traders Unlimited
Source: RMLS Alliance,MLS#: PA1237432 Originating MLS: Peoria Area Association of Realtors
Originating MLS: Peoria Area Association of Realtors

Facts & features
Interior
Bedrooms & bathrooms
- Bedrooms: 4
- Bathrooms: 2
- Full bathrooms: 1
- 1/2 bathrooms: 1
Bedroom 1
- Level: Upper
- Dimensions: 17ft 1in x 13ft 7in
Bedroom 2
- Level: Upper
- Dimensions: 15ft 0in x 13ft 8in
Bedroom 3
- Level: Upper
- Dimensions: 15ft 2in x 13ft 7in
Bedroom 4
- Level: Main
- Dimensions: 12ft 11in x 10ft 9in
Other
- Level: Main
- Dimensions: 14ft 1in x 14ft 0in
Other
- Level: Main
- Dimensions: 12ft 1in x 10ft 6in
Other
- Area: 207
Additional room
- Description: Mudroom
- Level: Main
- Dimensions: 14ft 3in x 10ft 1in
Additional room 2
- Description: Den
- Level: Basement
- Dimensions: 19ft 1in x 10ft 9in
Family room
- Level: Main
- Dimensions: 19ft 2in x 9ft 6in
Kitchen
- Level: Main
- Dimensions: 15ft 5in x 11ft 5in
Laundry
- Level: Main
- Dimensions: 11ft 2in x 10ft 1in
Living room
- Level: Main
- Dimensions: 15ft 0in x 13ft 1in
Main level
- Area: 2023
Recreation room
- Level: Main
- Dimensions: 17ft 1in x 13ft 7in
Upper level
- Area: 943
Heating
- Electric, Propane, Forced Air
Cooling
- Zoned, Central Air, Whole House Fan
Appliances
- Included: Dishwasher, Microwave, Water Softener Owned, Gas Water Heater
Features
- Windows: Window Treatments
- Basement: Partial
- Attic: Storage
Interior area
- Total structure area: 2,966
- Total interior livable area: 3,173 sqft
Property
Parking
- Total spaces: 2
- Parking features: Attached
- Attached garage spaces: 2
- Details: Number Of Garage Remotes: 2
Features
- Levels: Two
Lot
- Size: 2.12 Acres
- Features: Level
Details
- Additional structures: Outbuilding
- Parcel number: 020224401001
Construction
Type & style
- Home type: SingleFamily
- Property subtype: Single Family Residence, Residential
Materials
- Aluminum Siding, Frame
- Foundation: Block, Brick/Mortar
- Roof: Shingle
Condition
- New construction: No
- Year built: 1889
Utilities & green energy
- Sewer: Septic Tank
- Water: Shared Well
- Utilities for property: Cable Available
Community & neighborhood
Location
- Region: Washington
- Subdivision: Strawberry Hill
Price history
| Date | Event | Price |
|---|---|---|
| 11/16/2023 | Sold | $165,000-14.5%$52/sqft |
Source: | ||
| 11/2/2023 | Pending sale | $192,900$61/sqft |
Source: | ||
| 10/27/2023 | Price change | $192,900-5.9%$61/sqft |
Source: | ||
| 10/17/2023 | Price change | $204,900-2.4%$65/sqft |
Source: | ||
| 9/7/2023 | Listed for sale | $209,900$66/sqft |
Source: | ||
Public tax history
| Year | Property taxes | Tax assessment |
|---|---|---|
| 2024 | $5,053 -32% | $70,010 -27.9% |
| 2023 | $7,428 +4.7% | $97,040 +7% |
| 2022 | $7,091 +3.9% | $90,670 +2.5% |
Find assessor info on the county website
Neighborhood: 61571
Nearby schools
GreatSchools rating
- 7/10Lincoln Grade SchoolGrades: PK-4Distance: 1.7 mi
- 10/10Washington Middle SchoolGrades: 5-8Distance: 2.1 mi
- 9/10Washington Community High SchoolGrades: 9-12Distance: 1.7 mi
Schools provided by the listing agent
- Elementary: Lincoln
- Middle: Washington
- High: Washington
Source: RMLS Alliance. This data may not be complete. We recommend contacting the local school district to confirm school assignments for this home.
Get pre-qualified for a loan
At Zillow Home Loans, we can pre-qualify you in as little as 5 minutes with no impact to your credit score.An equal housing lender. NMLS #10287.
