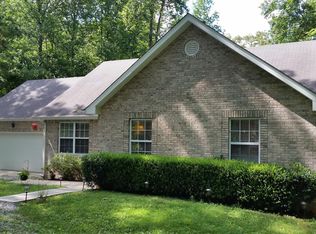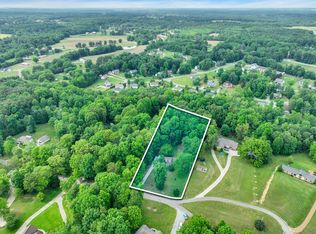Closed
$480,000
1147 Dimple Rd, Chapmansboro, TN 37035
3beds
1,999sqft
Single Family Residence, Residential
Built in 2003
2.45 Acres Lot
$485,800 Zestimate®
$240/sqft
$1,994 Estimated rent
Home value
$485,800
$418,000 - $564,000
$1,994/mo
Zestimate® history
Loading...
Owner options
Explore your selling options
What's special
Welcome to this charming 3 bed, 2 bath home tucked away on a quiet, secluded country road. Enjoy the peace of rural living with the convenience of nearby interstate access and shopping and dining in Pleasant View. The home features a newer roof and flooring (less than 5 years old), offering peace of mind and a fresh feel. An attached garage provides everyday convenience, while the detached workshop with electricity is perfect for hobbies, storage, or a home business. Out back, relax under the pergola on the patio while enjoying the sounds of the creek that runs along the rear of the property. And don't forget, if the weather gets too warm you can cool off in your new(er) pool!! Buyer and buyer's agent to verify all pertinent information.
Zillow last checked: 8 hours ago
Listing updated: August 25, 2025 at 06:44am
Listing Provided by:
Thomas O. Smith 615-866-8719,
Keller Williams Realty - Murfreesboro
Bought with:
Nels Carlson, 377989
Coldwell Banker Southern Realty
Source: RealTracs MLS as distributed by MLS GRID,MLS#: 2907119
Facts & features
Interior
Bedrooms & bathrooms
- Bedrooms: 3
- Bathrooms: 2
- Full bathrooms: 2
- Main level bedrooms: 3
Bedroom 1
- Features: Suite
- Level: Suite
- Area: 180 Square Feet
- Dimensions: 15x12
Bedroom 2
- Features: Extra Large Closet
- Level: Extra Large Closet
- Area: 121 Square Feet
- Dimensions: 11x11
Bedroom 3
- Features: Extra Large Closet
- Level: Extra Large Closet
- Area: 110 Square Feet
- Dimensions: 11x10
Primary bathroom
- Features: Suite
- Level: Suite
Dining room
- Features: Separate
- Level: Separate
- Area: 100 Square Feet
- Dimensions: 10x10
Kitchen
- Features: Eat-in Kitchen
- Level: Eat-in Kitchen
- Area: 176 Square Feet
- Dimensions: 22x8
Living room
- Area: 315 Square Feet
- Dimensions: 21x15
Recreation room
- Features: Second Floor
- Level: Second Floor
- Area: 360 Square Feet
- Dimensions: 18x20
Heating
- Central, Electric
Cooling
- Central Air, Electric
Appliances
- Included: Built-In Electric Oven, Electric Range, Dishwasher, Microwave
Features
- Ceiling Fan(s)
- Flooring: Carpet, Wood, Tile
- Basement: None,Crawl Space
Interior area
- Total structure area: 1,999
- Total interior livable area: 1,999 sqft
- Finished area above ground: 1,999
Property
Parking
- Total spaces: 3
- Parking features: Attached/Detached, Driveway, Gravel
- Garage spaces: 3
- Has uncovered spaces: Yes
Features
- Levels: Two
- Stories: 2
- Patio & porch: Patio
- Has private pool: Yes
- Pool features: Above Ground
Lot
- Size: 2.45 Acres
Details
- Additional structures: Storage
- Parcel number: 008G A 00900 000
- Special conditions: Standard
Construction
Type & style
- Home type: SingleFamily
- Architectural style: Ranch
- Property subtype: Single Family Residence, Residential
Materials
- Brick
- Roof: Shingle
Condition
- New construction: No
- Year built: 2003
Utilities & green energy
- Sewer: Septic Tank
- Water: Public
- Utilities for property: Electricity Available, Water Available
Community & neighborhood
Location
- Region: Chapmansboro
- Subdivision: Rolling Acres Revised
Price history
| Date | Event | Price |
|---|---|---|
| 8/25/2025 | Sold | $480,000+1.1%$240/sqft |
Source: | ||
| 6/14/2025 | Pending sale | $475,000$238/sqft |
Source: | ||
| 6/13/2025 | Listed for sale | $475,000+72.7%$238/sqft |
Source: | ||
| 5/24/2019 | Sold | $275,000+3.8%$138/sqft |
Source: | ||
| 4/25/2019 | Listed for sale | $265,000+15.2%$133/sqft |
Source: Brokers Cooperative #2033940 Report a problem | ||
Public tax history
| Year | Property taxes | Tax assessment |
|---|---|---|
| 2024 | $1,734 +4.4% | $100,175 +71.7% |
| 2023 | $1,662 +5.8% | $58,350 |
| 2022 | $1,571 | $58,350 |
Find assessor info on the county website
Neighborhood: 37035
Nearby schools
GreatSchools rating
- 7/10Pleasant View Elementary SchoolGrades: PK-4Distance: 3.1 mi
- 6/10Sycamore Middle SchoolGrades: 5-8Distance: 4.3 mi
- 7/10Sycamore High SchoolGrades: 9-12Distance: 4.4 mi
Schools provided by the listing agent
- Elementary: Pleasant View Elementary
- Middle: Sycamore Middle School
- High: Sycamore High School
Source: RealTracs MLS as distributed by MLS GRID. This data may not be complete. We recommend contacting the local school district to confirm school assignments for this home.
Get a cash offer in 3 minutes
Find out how much your home could sell for in as little as 3 minutes with a no-obligation cash offer.
Estimated market value
$485,800
Get a cash offer in 3 minutes
Find out how much your home could sell for in as little as 3 minutes with a no-obligation cash offer.
Estimated market value
$485,800

