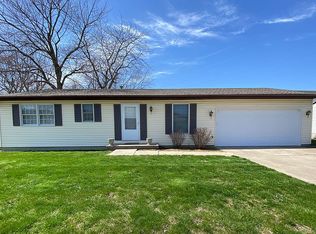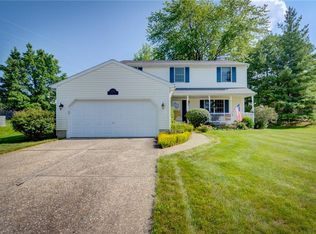Sold for $230,000
$230,000
1147 Cornell Dr, Decatur, IL 62522
3beds
2,489sqft
Single Family Residence
Built in 1989
6,969.6 Square Feet Lot
$251,900 Zestimate®
$92/sqft
$2,116 Estimated rent
Home value
$251,900
$229,000 - $280,000
$2,116/mo
Zestimate® history
Loading...
Owner options
Explore your selling options
What's special
Turn the key and feel at Home in this move in ready property located within the Warrensburg Latham school district. Make this an opportunity to have your Dream Home. Great natural light, Beautifully Bright updated kitchen, spacious family room and living room with wood Fireplace. Bedrooms upstairs are nice size, with the Primary Bedroom having a walk in closet and own Bath. Basement is finished with large laundry room and nice sized rec room, the possibilities are endless with an egress window in there. Spend your time outside on the large deck with a shaded fenced in backyard. Close to interstate access, park and minutes from downtown shopping and dining. A unique opportunity was presented to the Sellers and it was one not to be passed, creating a new opportunity to purchase this Dream Home.
Zillow last checked: 8 hours ago
Listing updated: August 28, 2024 at 02:41pm
Listed by:
Jessica Proctor 217-875-0555,
Brinkoetter REALTORS®
Bought with:
Jenny Lambdin, 475129427
Brinkoetter REALTORS®
Source: CIBR,MLS#: 6243680 Originating MLS: Central Illinois Board Of REALTORS
Originating MLS: Central Illinois Board Of REALTORS
Facts & features
Interior
Bedrooms & bathrooms
- Bedrooms: 3
- Bathrooms: 3
- Full bathrooms: 2
- 1/2 bathrooms: 1
Primary bedroom
- Description: Flooring: Carpet
- Level: Second
Bedroom
- Description: Flooring: Carpet
- Level: Second
Bedroom
- Description: Flooring: Carpet
- Level: Second
Primary bathroom
- Features: Tub Shower
- Level: Second
Dining room
- Description: Flooring: Laminate
- Level: Main
Family room
- Description: Flooring: Laminate
- Level: Main
Other
- Level: Second
Half bath
- Level: Main
Kitchen
- Description: Flooring: Laminate
- Level: Main
Laundry
- Level: Basement
Living room
- Description: Flooring: Laminate
- Level: Main
Recreation
- Description: Flooring: Carpet
- Level: Basement
Heating
- Gas
Cooling
- Central Air
Appliances
- Included: Dryer, Dishwasher, Gas Water Heater, Microwave, Oven, Refrigerator, Washer
Features
- Fireplace, Bath in Primary Bedroom
- Basement: Finished,Full,Sump Pump
- Number of fireplaces: 1
- Fireplace features: Wood Burning
Interior area
- Total structure area: 2,489
- Total interior livable area: 2,489 sqft
- Finished area above ground: 1,780
- Finished area below ground: 709
Property
Parking
- Total spaces: 2
- Parking features: Attached, Garage
- Attached garage spaces: 2
Features
- Levels: Two
- Stories: 2
- Patio & porch: Front Porch, Deck
- Exterior features: Deck, Fence
- Fencing: Yard Fenced
Lot
- Size: 6,969 sqft
Details
- Parcel number: 041207427011
- Zoning: RES
- Special conditions: None
Construction
Type & style
- Home type: SingleFamily
- Architectural style: Traditional
- Property subtype: Single Family Residence
Materials
- Vinyl Siding
- Foundation: Basement
- Roof: Shingle
Condition
- Year built: 1989
Utilities & green energy
- Sewer: Public Sewer
- Water: Public
Community & neighborhood
Location
- Region: Decatur
- Subdivision: Richland Heights First Add
Other
Other facts
- Road surface type: Concrete
Price history
| Date | Event | Price |
|---|---|---|
| 8/28/2024 | Sold | $230,000$92/sqft |
Source: | ||
| 7/24/2024 | Contingent | $230,000$92/sqft |
Source: | ||
| 7/22/2024 | Price change | $230,000-2.1%$92/sqft |
Source: | ||
| 7/11/2024 | Price change | $235,000+6.8%$94/sqft |
Source: | ||
| 6/24/2024 | Listing removed | -- |
Source: Zillow Rentals Report a problem | ||
Public tax history
| Year | Property taxes | Tax assessment |
|---|---|---|
| 2024 | $4,716 +3.8% | $53,546 +3.7% |
| 2023 | $4,542 +18.7% | $51,650 +19% |
| 2022 | $3,827 +4.8% | $43,418 +7.1% |
Find assessor info on the county website
Neighborhood: 62522
Nearby schools
GreatSchools rating
- 9/10Warrensburg-Latham Elementary SchoolGrades: PK-5Distance: 6.2 mi
- 9/10Warrensburg-Latham Middle SchoolGrades: 6-8Distance: 6.2 mi
- 5/10Warrensburg-Latham High SchoolGrades: 9-12Distance: 6.2 mi
Schools provided by the listing agent
- District: Warrensburg Latham Dist 11
Source: CIBR. This data may not be complete. We recommend contacting the local school district to confirm school assignments for this home.
Get pre-qualified for a loan
At Zillow Home Loans, we can pre-qualify you in as little as 5 minutes with no impact to your credit score.An equal housing lender. NMLS #10287.

