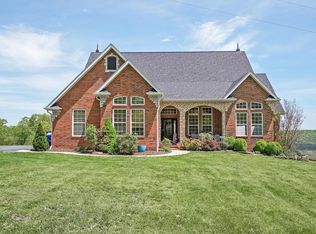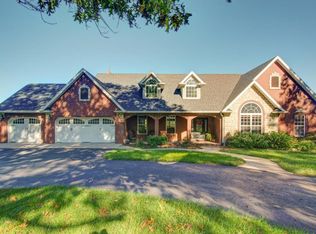Bass Pro style beam entry with large front porch welcomes you to this tidy home set in the Ozark Hills. Wooded acreage with circle asphalt drive and 3 car detached garage with beautiful landscaping complete the curb appeal. 4 Bedrooms, 3 full baths, walkout basement and shimmering pool are a few of the selling points of this home. A recently renovated kitchen features alder cabinets in a shaker style, farmhouse sink, granite countertops, gas stove, trash compactor and beautiful hardwood floors. Eat in dining connects to a roomy screened in porch with heat and air conditioning, yet has large sliding doors to welcome the outside in. Wrap around deck features nice entertaining space and also leads down to a large fenced and nicely landscaped sports shaped pool. In the full walkout basement, a laundry room, 2 large living areas, full bath with shower and an additional bedroom complete the space. 2 doors walk out to ground level for more access to pool and wooded backyard. But don't worry about the leaves, this home features gutter guards! Additional storage shed, 1.5 acres and abundant wildlife add to the charm of this home.
This property is off market, which means it's not currently listed for sale or rent on Zillow. This may be different from what's available on other websites or public sources.


