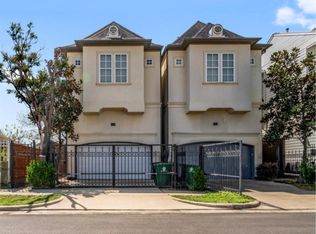Immaculate home in beautiful, gated community of Ravenna with Resort Style Pool, Club House, and oversized Dog Park. Central Spring Branch location with easy access to I-10 and the Loop 610, just 2.5 miles to Memorial Park, zoned to Memorial High School, and less than one mile to The Awty International School. With three stories and an elevator, this home offers both convenience and luxury. Inside, it boasts natural light, an open floor plan with soaring ceilings, gorgeous engineer wood floors, and fine finishes throughout. The upgraded kitchen includes a spacious center island, breakfast bar seating, stainless steel appliances, and modern quartz countertops. All bedrooms have en-suite baths, providing privacy. Second floor has primary plus a large secondary bedroom. Third floor has another large secondary bedroom as well as a large game room and Roof Top Deck with downtown views. Separate Ice Maker. Luxurious lifestyle in a lock-and-leave neighborhood. Make this yours today!
Copyright notice - Data provided by HAR.com 2022 - All information provided should be independently verified.
House for rent
$7,450/mo
1147 Castellina Ln, Houston, TX 77055
3beds
3,262sqft
Price is base rent and doesn't include required fees.
Singlefamily
Available now
No pets
Electric, zoned, ceiling fan
Electric dryer hookup laundry
2 Attached garage spaces parking
Natural gas, zoned, fireplace
What's special
Fine finishesOpen floor planResort style poolStainless steel appliancesEngineer wood floorsNatural lightSoaring ceilings
- 27 days
- on Zillow |
- -- |
- -- |
Travel times
Facts & features
Interior
Bedrooms & bathrooms
- Bedrooms: 3
- Bathrooms: 4
- Full bathrooms: 3
- 1/2 bathrooms: 1
Heating
- Natural Gas, Zoned, Fireplace
Cooling
- Electric, Zoned, Ceiling Fan
Appliances
- Included: Dishwasher, Disposal, Double Oven, Dryer, Microwave, Oven, Range, Refrigerator, Washer
- Laundry: Electric Dryer Hookup, In Unit, Washer Hookup
Features
- All Bedrooms Up, Ceiling Fan(s), En-Suite Bath, Formal Entry/Foyer, High Ceilings, Primary Bed - 2nd Floor, Private Elevator, Walk-In Closet(s), Wired for Sound
- Flooring: Tile
- Has fireplace: Yes
Interior area
- Total interior livable area: 3,262 sqft
Property
Parking
- Total spaces: 2
- Parking features: Attached, Covered
- Has attached garage: Yes
- Details: Contact manager
Features
- Stories: 3
- Patio & porch: Patio
- Exterior features: Additional Parking, All Bedrooms Up, Architecture Style: Mediterranean, Attached, ENERGY STAR Qualified Appliances, Electric Dryer Hookup, Electric Gate, En-Suite Bath, Floor Covering: Marble, Flooring: Marble, Formal Entry/Foyer, Garage Door Opener, Gas Log, Heating system: Zoned, Heating: Gas, High Ceilings, Patio Lot, Patio/Deck, Pets - No, Primary Bed - 2nd Floor, Private Elevator, Secured, Sprinkler System, Walk-In Closet(s), Washer Hookup, Water Heater, Window Coverings, Wired for Sound
Details
- Parcel number: 1337700010026
Construction
Type & style
- Home type: SingleFamily
- Property subtype: SingleFamily
Condition
- Year built: 2018
Community & HOA
Location
- Region: Houston
Financial & listing details
- Lease term: Long Term,6 Months
Price history
| Date | Event | Price |
|---|---|---|
| 5/4/2025 | Listed for rent | $7,450-0.7%$2/sqft |
Source: | ||
| 3/4/2024 | Listing removed | -- |
Source: | ||
| 2/17/2024 | Listed for rent | $7,500$2/sqft |
Source: | ||
| 2/16/2024 | Listing removed | -- |
Source: | ||
| 2/5/2024 | Pending sale | $990,000$303/sqft |
Source: | ||
![[object Object]](https://photos.zillowstatic.com/fp/14c47d92d1219db5c964b2124afda9a0-p_i.jpg)
