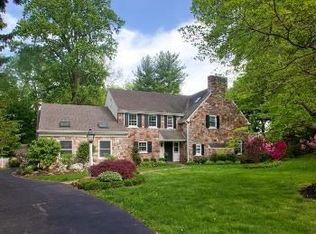This classic 5 bed/5.5 bath Colonial on a private 1-acre Villanova cul-de-sac has been thoughtfully renovated and is not to be missed! The location alone is prime, but with its multiple expansive living spaces, open concept areas, and light and bright rooms, many will enjoy all that it has to offer. Upon entering the foyer of this Walter Durham built home the sightlines abound with multiple rooms and views of the serene property. The gourmet kitchen features stainless steel Thermador appliances, a large island with room for seating, an additional sitting area, open to the dining room, and views of the yard. The adjoining dining room has space for a large table and an oversized bay window makes it open to the outside all day. The first floor has hardwood throughout connecting all the rooms together and making the flow seamless. The expansive living room includes a wood-burning fireplace, floor-to-ceiling windows, a door to the patio, and recessed lighting. It's a great space to be morning and night. The Den/Study also allows for family space, but could also function as a quiet homeschool/workspace for one or many. A large hall closet and powder room complete this floor. The second floor has 5 large bedrooms and 4 full baths. The Main Bedroom features hardwood floors and an en suite double sink bath w/roomy shower, a large walk-in Closet, and an additional closet. Bedrooms #2 and #3 are also spacious and share a large tub/shower bath. Bedrooms #4 and #5 each have ample space, including closets, and have their own full bath with tile shower. The second-floor laundry with linen closet/storage makes this floor exceptionally functional. The lower level is not to be missed nor minimized. It includes a family room, a full-sized bar, a gym, a full bath, a workshop, storage space, a mechanical room, and french doors to the back yard. It's a unique space that can be used in many ways. The basement has a french drain and the floor is radiant. Plumbing and electrical have all been upgraded and there is a generator that powers up most of the home. Attic space is ample and includes a cedar closet. There is also an attached 2-car garage and sufficient driveway parking. Located in the award-winning Lower Merion School District and very convenient to Rt 76 and Rt 476 make this private location ideal for many. The owner is a PA licensed Agent and has a financial interest. 2021-04-19
This property is off market, which means it's not currently listed for sale or rent on Zillow. This may be different from what's available on other websites or public sources.

