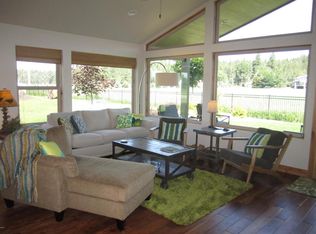Fantastic one level Bigfork living with private Homeowners park that has day use access to Flathead Lake. This upscale neighborhood is only a couple blocks from Bigfork post office, within sight of Flathead lake, minutes from Eagle Bend Golf, Summer Playhouse, Art Galleries, fine dining, brew house, white water river kayaking, and so much more! This 2 bedroom 2 bath home features A/C, stainless appliances, granite counters throughout, custom butcher block island counter with sink. Vaulted ceilings, open floor plan, laminate flooring, iron rear fence overlooks meadow from covered patio, underground sprinklers, landscaped yard, use of common area boat dock. Paved parking with additional RV or extra vehicle paved parking alongside heated 1 car garage.
This property is off market, which means it's not currently listed for sale or rent on Zillow. This may be different from what's available on other websites or public sources.

