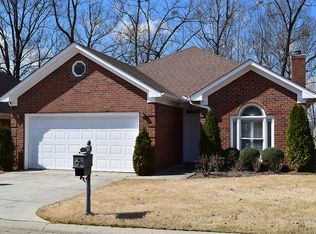Sold for $310,000
$310,000
1147 Berwick Rd, Birmingham, AL 35242
3beds
1,764sqft
Single Family Residence
Built in 1994
5,662.8 Square Feet Lot
$350,700 Zestimate®
$176/sqft
$2,304 Estimated rent
Home value
$350,700
$333,000 - $368,000
$2,304/mo
Zestimate® history
Loading...
Owner options
Explore your selling options
What's special
Convenience is Key! This 4 sided brick 3 bedroom and 2 bathroom home is convenient to churches, shops, restaurants, and highways, yet the subdivision is tucked quietly away from the hustle and bustle of the city. The layout is perfect for the growing family. The spacious kitchen has a breakfast bar and also offers an eat-in area that opens to a back patio. There is a separate dining area in the open floor plan of the family room complete with a marble fireplace. The primary bedroom has a walk-in closet and a separate shower and jetted tub, water closet, and a double sink vanity. Your backyard neighbor is nature itself and is enhancied by having an extended entertaining deck and patio. Roof and HVAC are under 5 years old (per Seller).
Zillow last checked: 8 hours ago
Listing updated: May 31, 2023 at 01:21pm
Listed by:
Laurie Brasher 205-365-3639,
Fields Gossett Realty
Bought with:
Laurie Brasher
Fields Gossett Realty
Source: GALMLS,MLS#: 1346649
Facts & features
Interior
Bedrooms & bathrooms
- Bedrooms: 3
- Bathrooms: 2
- Full bathrooms: 2
Primary bedroom
- Level: First
Bedroom 1
- Level: First
Bedroom 2
- Level: First
Primary bathroom
- Level: First
Dining room
- Level: First
Family room
- Level: First
Kitchen
- Features: Laminate Counters
- Level: First
Basement
- Area: 0
Heating
- Central, Electric
Cooling
- Central Air, Electric
Appliances
- Included: Dishwasher, Microwave, Self Cleaning Oven, Refrigerator, Stove-Electric, Gas Water Heater
- Laundry: Electric Dryer Hookup, Washer Hookup, Main Level, Laundry Room, Laundry (ROOM), Yes
Features
- Recessed Lighting, Split Bedroom, Smooth Ceilings, Linen Closet, Separate Shower, Split Bedrooms, Tub/Shower Combo, Walk-In Closet(s)
- Flooring: Carpet, Laminate, Tile
- Doors: French Doors
- Windows: Bay Window(s)
- Attic: Pull Down Stairs,Yes
- Number of fireplaces: 1
- Fireplace features: Blower Fan, Gas Starter, Marble (FIREPL), Family Room, Gas
Interior area
- Total interior livable area: 1,764 sqft
- Finished area above ground: 1,764
- Finished area below ground: 0
Property
Parking
- Total spaces: 2
- Parking features: Driveway, Garage Faces Front
- Garage spaces: 2
- Has uncovered spaces: Yes
Features
- Levels: One
- Stories: 1
- Patio & porch: Open (PATIO), Patio, Open (DECK), Deck
- Exterior features: None
- Pool features: None
- Has spa: Yes
- Spa features: Bath
- Has view: Yes
- View description: Mountain(s)
- Has water view: Yes
- Water view: Water
- Waterfront features: No
Lot
- Size: 5,662 sqft
Details
- Parcel number: 039320003157.000
- Special conditions: N/A
Construction
Type & style
- Home type: SingleFamily
- Property subtype: Single Family Residence
- Attached to another structure: Yes
Materials
- Brick
- Foundation: Slab
Condition
- Year built: 1994
Utilities & green energy
- Water: Public
- Utilities for property: Sewer Connected, Underground Utilities
Community & neighborhood
Location
- Region: Birmingham
- Subdivision: Greystone Ridge
HOA & financial
HOA
- Has HOA: Yes
- HOA fee: $220 annually
- Amenities included: Management
- Services included: Maintenance Grounds
Other
Other facts
- Price range: $310K - $310K
Price history
| Date | Event | Price |
|---|---|---|
| 5/30/2023 | Sold | $310,000-4.6%$176/sqft |
Source: | ||
| 4/17/2023 | Contingent | $325,000$184/sqft |
Source: | ||
| 3/20/2023 | Price change | $325,000-2.4%$184/sqft |
Source: | ||
| 3/9/2023 | Listed for sale | $332,900+70.7%$189/sqft |
Source: | ||
| 8/15/2013 | Sold | $195,000$111/sqft |
Source: Agent Provided Report a problem | ||
Public tax history
| Year | Property taxes | Tax assessment |
|---|---|---|
| 2025 | $2,114 +0.9% | $32,400 +0.9% |
| 2024 | $2,095 | $32,120 +11.1% |
| 2023 | -- | $28,920 +14.8% |
Find assessor info on the county website
Neighborhood: 35242
Nearby schools
GreatSchools rating
- 10/10Greystone Elementary SchoolGrades: PK-5Distance: 0.8 mi
- 10/10Berry Middle SchoolGrades: 6-8Distance: 4.5 mi
- 10/10Spain Park High SchoolGrades: 9-12Distance: 4.4 mi
Schools provided by the listing agent
- Elementary: Greystone
- Middle: Berry
- High: Spain Park
Source: GALMLS. This data may not be complete. We recommend contacting the local school district to confirm school assignments for this home.
Get a cash offer in 3 minutes
Find out how much your home could sell for in as little as 3 minutes with a no-obligation cash offer.
Estimated market value$350,700
Get a cash offer in 3 minutes
Find out how much your home could sell for in as little as 3 minutes with a no-obligation cash offer.
Estimated market value
$350,700
