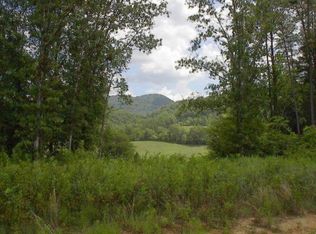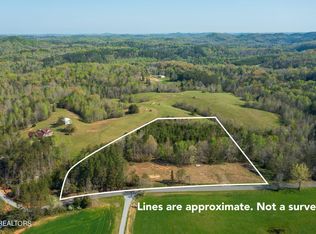See the Skyway Drone video, click on Photos & click on Virtual Tour. A 5800 sq. ft. country adventure estate on the Tellico River. Set 1/2 mile off the country road this estate has 145 ac of wilderness, high pastures , rolling land, mature forests, a creek and the Tellico River. The home is an 18 room getaway for entertaining your family and friends; sleep in six bedrooms and enjoy the intimate community spaces including a keeping room off the kitchen where the morning sun shines in its beautiful warming rays. Sit outside on over 1500 sq. ft. of decks and covered porches. Bring your fireworks for your own celebrations. 5 miles of trails for hiking, 4-wheeling, or horses and then launch your canoes and kayaks on the Tellico River minutes from the cabin.
This property is off market, which means it's not currently listed for sale or rent on Zillow. This may be different from what's available on other websites or public sources.

