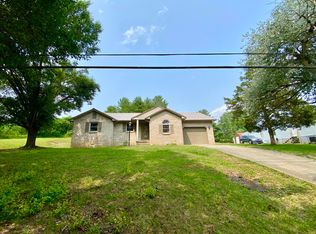Sold for $299,000
$299,000
1147 Barbourville Rd, London, KY 40744
3beds
1,634sqft
Single Family Residence
Built in 1960
4.48 Acres Lot
$301,700 Zestimate®
$183/sqft
$1,637 Estimated rent
Home value
$301,700
Estimated sales range
Not available
$1,637/mo
Zestimate® history
Loading...
Owner options
Explore your selling options
What's special
Location. Convenience, Beauty, and Quality are only a few bonus points of this 3 bedroom, 2 full bath Brick all on one level with an unfinished basement for great storage area. Only 2.5 miles from downtown London, near the Park, and Golf course if you chose to leave the beauty of the back porch overlooking the beautiful pond located in the back yard. There is lots of room for a garden, livestock, playground, or any number of uses for your enjoyment. There is a separate 24X40 Garage building separate from the 2 car garage attached to the house. Don't miss out on this beautiful home. MLS Acreage Disclosure The stated acreage has been estimated by the (Local Property Valuation Administrator / boundary deed description / Agriculture Soil Conservation Service). The estimate is not the result of a survey and cannot be relied upon for accuracy. The property is selling by its boundary deed description. Buyer to verify school district and square footage.
Zillow last checked: 8 hours ago
Listing updated: August 28, 2025 at 10:26pm
Listed by:
Sherman E Clark 606-224-1952,
WEICHERT REALTORS - Ford Brothers
Bought with:
Judy Faulconer, 239968
WEICHERT REALTORS - Ford Brothers
Source: Imagine MLS,MLS#: 24018402
Facts & features
Interior
Bedrooms & bathrooms
- Bedrooms: 3
- Bathrooms: 2
- Full bathrooms: 2
Primary bedroom
- Level: First
Bedroom 1
- Level: First
Bedroom 2
- Level: First
Bathroom 1
- Description: Full Bath
- Level: First
Bathroom 2
- Description: Full Bath
- Level: First
Dining room
- Level: First
Dining room
- Level: First
Family room
- Level: First
Family room
- Level: First
Kitchen
- Level: First
Living room
- Level: First
Living room
- Level: First
Utility room
- Level: First
Heating
- Forced Air, Other
Cooling
- Heat Pump
Appliances
- Included: Refrigerator, Cooktop, Oven
- Laundry: Electric Dryer Hookup, Washer Hookup
Features
- Entrance Foyer, Eat-in Kitchen
- Flooring: Hardwood, Tile
- Has basement: Yes
- Has fireplace: Yes
- Fireplace features: Living Room
Interior area
- Total structure area: 1,634
- Total interior livable area: 1,634 sqft
- Finished area above ground: 1,634
- Finished area below ground: 0
Property
Parking
- Total spaces: 2
- Parking features: Attached Garage, Detached Garage, Driveway, Garage Faces Side
- Garage spaces: 2
- Has uncovered spaces: Yes
Features
- Levels: One
- Patio & porch: Patio, Porch
- Has view: Yes
- View description: Rural, Trees/Woods, Neighborhood
Lot
- Size: 4.48 Acres
Details
- Parcel number: 0636000003.00
Construction
Type & style
- Home type: SingleFamily
- Architectural style: Ranch
- Property subtype: Single Family Residence
Materials
- Brick Veneer
- Foundation: Block
- Roof: Composition,Shingle
Condition
- New construction: No
- Year built: 1960
Utilities & green energy
- Sewer: Septic Tank
- Water: Public
- Utilities for property: Electricity Connected, Water Connected
Community & neighborhood
Community
- Community features: Park
Location
- Region: London
- Subdivision: Rural
Price history
| Date | Event | Price |
|---|---|---|
| 6/24/2025 | Sold | $299,000$183/sqft |
Source: | ||
| 5/2/2025 | Pending sale | $299,000$183/sqft |
Source: | ||
| 4/28/2025 | Price change | $299,000-19%$183/sqft |
Source: | ||
| 2/17/2025 | Listed for sale | $369,000+2535.7%$226/sqft |
Source: | ||
| 11/12/2024 | Sold | $14,000-96.4%$9/sqft |
Source: Public Record Report a problem | ||
Public tax history
| Year | Property taxes | Tax assessment |
|---|---|---|
| 2023 | $701 +36.6% | $135,000 +28.6% |
| 2022 | $513 -3.5% | $105,000 |
| 2021 | $532 | $105,000 |
Find assessor info on the county website
Neighborhood: 40744
Nearby schools
GreatSchools rating
- 10/10Sublimity Elementary SchoolGrades: PK-5Distance: 1.8 mi
- 8/10South Laurel Middle SchoolGrades: 6-8Distance: 1.3 mi
- 2/10Mcdaniel Learning CenterGrades: 9-12Distance: 1.1 mi
Schools provided by the listing agent
- Elementary: Campground
- Middle: North Laurel
- High: North Laurel
Source: Imagine MLS. This data may not be complete. We recommend contacting the local school district to confirm school assignments for this home.
Get pre-qualified for a loan
At Zillow Home Loans, we can pre-qualify you in as little as 5 minutes with no impact to your credit score.An equal housing lender. NMLS #10287.
