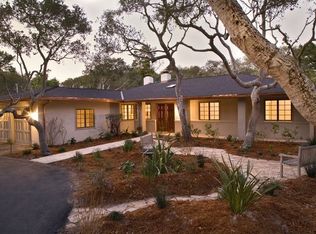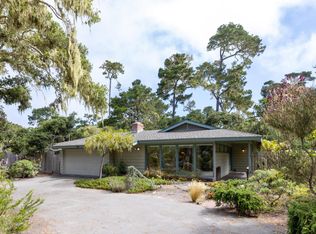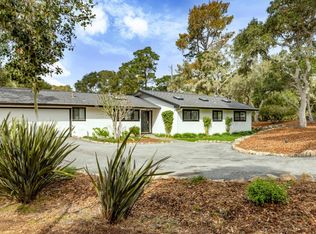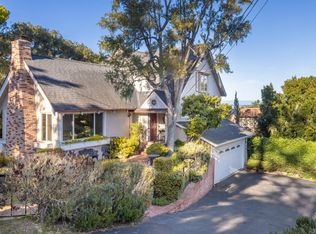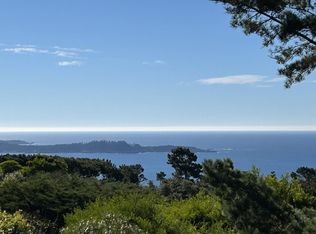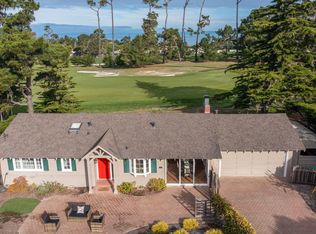Quality and value converge in beautiful Pebble Beach. This immaculate single-story home is tailored for the discerning buyer seeking a truly turnkey residence - nothing to do but move in & enjoy. Rich cherry wood flooring & custom cabinetry bring warmth & sophistication to the open-concept kitchen, dining, & living areas. Featuring 3 bed/2 baths, the home offers seamless indoor-outdoor living with impeccable taste. Showcasing high-end finishes & premium materials throughout, enjoy Grohe fixtures, travertine marble baths, plantation shutters, crown molding. Outdoors, a private putting green, convenient circular drive, generator, & low-maintenance stone pavers enhance the homes polished design. A charming 'little house' serves as a versatile space, ideal for an artist's studio, or office. Modern comforts include a new TRANE heating system with HEPA filtration, a new water heater, Bosch appliances, in-house fire suppression system, and a spacious pantry with ample storage. For safety, trees have been removed & property is in compliance with Cal-Fire safety provisions. Nestled in a tranquil neighborhood with close proximity to MPCC, Spanish Bay, hiking trails, and the breathtaking Pacific Ocean, this exquisite retreat offers the perfect blend of elegance and coastal serenity.
For sale
$2,295,000
1147 Arrowhead Rd, Pebble Beach, CA 93953
3beds
1,659sqft
Est.:
Single Family Residence, Residential
Built in 1963
0.26 Acres Lot
$-- Zestimate®
$1,383/sqft
$-- HOA
What's special
Private putting greenImmaculate single-story homeCustom cabinetryConvenient circular driveTravertine marble bathsRich cherry wood flooringGrohe fixtures
- 16 days |
- 2,550 |
- 38 |
Zillow last checked: 8 hours ago
Listing updated: February 14, 2026 at 02:11am
Listed by:
Jacquie Adams 01702965 831-277-0971,
Sotheby’s International Realty 831-624-1566
Source: MLSListings Inc,MLS#: ML82001120
Tour with a local agent
Facts & features
Interior
Bedrooms & bathrooms
- Bedrooms: 3
- Bathrooms: 2
- Full bathrooms: 2
Rooms
- Room types: Laundry, Utility Room
Bedroom
- Features: GroundFloorBedroom, PrimaryBedroomonGroundFloor, BedroomonGroundFloor2plus
Bathroom
- Features: DoubleSinks, Marble, PrimaryStallShowers, PrimaryTubwJets, StallShower, Stone, TubinPrimaryBedroom, FullonGroundFloor
Dining room
- Features: DiningAreainLivingRoom, DiningBar
Family room
- Features: NoFamilyRoom
Kitchen
- Features: _220VoltOutlet, Countertop_Granite, ExhaustFan, Pantry
Heating
- Forced Air, Gas
Cooling
- None
Appliances
- Included: Gas Cooktop, Dishwasher, Exhaust Fan, Disposal, Range Hood, Microwave, Built In Oven, Electric Oven, Self Cleaning Oven, Refrigerator, Trash Compactor, Wine Refrigerator, Washer/Dryer
Features
- Video Audio System
- Flooring: Carpet, Hardwood, Travertine
Interior area
- Total structure area: 1,659
- Total interior livable area: 1,659 sqft
Property
Parking
- Total spaces: 6
- Parking features: Attached, Guest, Off Street
- Attached garage spaces: 2
Accessibility
- Accessibility features: Accessible Doors
Features
- Stories: 1
- Patio & porch: Balcony/Patio
- Exterior features: Back Yard, Fenced, Storage Shed Structure, Drought Tolerant Plants
- Fencing: Wood
- Has view: Yes
- View description: Forest/Woods
Lot
- Size: 0.26 Acres
- Features: Level
Details
- Additional structures: Sheds
- Parcel number: 007541019000
- Zoning: R-1
- Special conditions: Standard
Construction
Type & style
- Home type: SingleFamily
- Architectural style: Ranch
- Property subtype: Single Family Residence, Residential
Materials
- Foundation: Concrete Perimeter and Slab
- Roof: Concrete, Shingle
Condition
- New construction: No
- Year built: 1963
Utilities & green energy
- Gas: PublicUtilities
- Sewer: Public Sewer
- Water: Public
- Utilities for property: Public Utilities, Water Public
Community & HOA
HOA
- Amenities included: Garden Greenbelt Trails
Location
- Region: Pebble Beach
Financial & listing details
- Price per square foot: $1,383/sqft
- Tax assessed value: $1,302,171
- Annual tax amount: $15,147
- Date on market: 4/4/2025
- Listing agreement: ExclusiveAgency
- Listing terms: CashorConventionalLoan
Estimated market value
Not available
Estimated sales range
Not available
$5,755/mo
Price history
Price history
| Date | Event | Price |
|---|---|---|
| 2/9/2026 | Listed for sale | $2,295,000$1,383/sqft |
Source: | ||
| 11/10/2025 | Listing removed | $2,295,000$1,383/sqft |
Source: | ||
| 7/22/2025 | Price change | $2,295,000-7.4%$1,383/sqft |
Source: | ||
| 7/10/2025 | Price change | $2,479,000-2.7%$1,494/sqft |
Source: | ||
| 4/18/2025 | Price change | $2,548,000-7.8%$1,536/sqft |
Source: | ||
| 4/4/2025 | Listed for sale | $2,765,000+151.4%$1,667/sqft |
Source: | ||
| 7/2/2015 | Sold | $1,100,000-7.6%$663/sqft |
Source: Public Record Report a problem | ||
| 6/18/2015 | Pending sale | $1,190,000$717/sqft |
Source: Coldwell Banker Residential Brokerage - Pacific Grove #81466360 Report a problem | ||
| 6/2/2015 | Listed for sale | $1,190,000$717/sqft |
Source: Coldwell Banker Residential Brokerage - Pacific Grove #81466360 Report a problem | ||
| 5/26/2015 | Pending sale | $1,190,000$717/sqft |
Source: Coldwell Banker Residential Brokerage - Pacific Grove #81466360 Report a problem | ||
| 5/22/2015 | Listed for sale | $1,190,000+71.2%$717/sqft |
Source: Coldwell Banker Del Monte Realty #ML81466360 Report a problem | ||
| 6/14/2001 | Sold | $695,000$419/sqft |
Source: Public Record Report a problem | ||
Public tax history
Public tax history
| Year | Property taxes | Tax assessment |
|---|---|---|
| 2025 | $15,147 +5.1% | $1,302,171 +2% |
| 2024 | $14,411 -0.8% | $1,276,639 +2% |
| 2023 | $14,526 +2.3% | $1,251,608 +2% |
| 2022 | $14,198 +0.9% | $1,227,067 +2% |
| 2021 | $14,070 +2.2% | $1,203,007 +1% |
| 2020 | $13,763 +3.5% | $1,190,673 +2% |
| 2019 | $13,298 +2.2% | $1,167,328 +2% |
| 2018 | $13,009 +1.8% | $1,144,440 +2% |
| 2017 | $12,778 +0.3% | $1,122,000 +2% |
| 2016 | $12,741 +28.4% | $1,100,000 +26.2% |
| 2015 | $9,921 | $871,367 +2% |
| 2014 | $9,921 | $854,299 +2.5% |
| 2012 | -- | $833,765 +2% |
| 2011 | -- | $817,418 +0.8% |
| 2010 | -- | $811,309 -0.2% |
| 2009 | -- | $813,237 +2% |
| 2008 | -- | $797,292 +2% |
| 2007 | -- | $781,660 +2% |
| 2006 | -- | $766,334 +2% |
| 2005 | -- | $751,308 +2% |
| 2004 | -- | $736,577 +1.9% |
| 2003 | -- | $723,078 +2% |
| 2002 | -- | $708,900 +173.6% |
| 2001 | $2,960 | $259,132 +2% |
| 2000 | -- | $254,051 |
Find assessor info on the county website
BuyAbility℠ payment
Est. payment
$13,198/mo
Principal & interest
$11094
Property taxes
$2104
Climate risks
Neighborhood: 93953
Nearby schools
GreatSchools rating
- 6/10Forest Grove Elementary SchoolGrades: K-5Distance: 0.9 mi
- 8/10Pacific Grove Middle SchoolGrades: 6-8Distance: 1.4 mi
- 10/10Pacific Grove High SchoolGrades: 9-12Distance: 1.1 mi
Schools provided by the listing agent
- District: PacificGroveUnified
Source: MLSListings Inc. This data may not be complete. We recommend contacting the local school district to confirm school assignments for this home.
