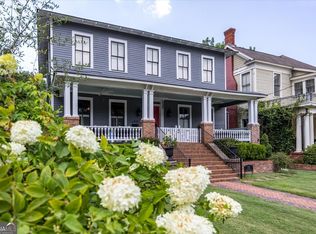Sold for $564,000 on 07/14/23
$564,000
1147 Adams St, Macon, GA 31201
4beds
3,290sqft
Single Family Residence, Residential
Built in 1892
10,018.8 Square Feet Lot
$567,900 Zestimate®
$171/sqft
$3,190 Estimated rent
Home value
$567,900
$522,000 - $608,000
$3,190/mo
Zestimate® history
Loading...
Owner options
Explore your selling options
What's special
Experience exquisite Historical Downtown luxury living at its finest. Introducing the most impressive residence nestled on a beautiful, picturesque lot in the heart of Downtown on one of the cities finest streets. Exuding the epitome of upscale sophisticated living with modern features and also known as the 'Thomas Edward Ryles' home, this one-of-a-kind jewel is truly one of the most remarkable homes in Macon. Its presence, perfectly situated in the middle of Adams Street and overlooking one of Georgia's oldest parks, has attracted those with the most discerning taste for over a century. With its soaring twelve plus foot ceilings, arched foyer doorway, custom millwork and beautiful original hardwoods, the level of detail is truly unsurpassed. As you enter the home, the dramatic custom floor-to-ceiling windows flood the interiors with natural light and splendor. Enjoy entertaining in the spacious living room flowing effortlessly into the gorgeous dining room, large enough to host the grandest of gatherings. Cooking is a delight in the beautifully appointed cook's kitchen with stylish backsplash, thoughtfully designed layout, quartz countertops and large island that is perfect for creating culinary masterpieces. Offering seven fireplaces, original stained glass and tesla charging station, this upscale renovated beauty has been redesigned for modern functionality while keeping the charm of the original historical architectural features.
Zillow last checked: 8 hours ago
Listing updated: July 14, 2023 at 12:06pm
Listed by:
Stacia Chaudhry 478-718-1087,
Soneva Real Estate
Bought with:
Lee Ann Brewer, 379510
Vesta Consolidated Realty LLC
Source: MGMLS,MLS#: 170679
Facts & features
Interior
Bedrooms & bathrooms
- Bedrooms: 4
- Bathrooms: 4
- Full bathrooms: 3
- 1/2 bathrooms: 1
Primary bedroom
- Level: Second
Kitchen
- Level: First
Heating
- Central
Cooling
- Central Air
Appliances
- Included: Dishwasher, Disposal, Gas Range, Microwave, Refrigerator
- Laundry: Main Level, Laundry Room
Features
- Flooring: Ceramic Tile, Hardwood
- Has basement: No
- Number of fireplaces: 7
- Fireplace features: Living Room, Master Bedroom, Other Room
Interior area
- Total structure area: 3,290
- Total interior livable area: 3,290 sqft
- Finished area above ground: 3,290
- Finished area below ground: 0
Property
Parking
- Parking features: Parking Pad, On Street
- Has uncovered spaces: Yes
Features
- Levels: Two
- Patio & porch: Front Porch, Wrap Around
- Exterior features: Balcony, Courtyard, Garden, Private Yard
Lot
- Size: 10,018 sqft
- Dimensions: 10019
Details
- Parcel number: P0740387
Construction
Type & style
- Home type: SingleFamily
- Property subtype: Single Family Residence, Residential
Materials
- Wood Siding
- Foundation: Other
Condition
- New construction: No
- Year built: 1892
Utilities & green energy
- Sewer: Public Sewer
- Water: Public
Community & neighborhood
Community
- Community features: Tennis Court(s), Street Lights, Sidewalks, Playground, Park
Location
- Region: Macon
- Subdivision: Not in Subdivision
Other
Other facts
- Listing agreement: Exclusive Right To Sell
- Listing terms: Cash,Conventional,FHA,VA Loan
Price history
| Date | Event | Price |
|---|---|---|
| 7/14/2023 | Sold | $564,000-0.2%$171/sqft |
Source: | ||
| 6/16/2023 | Pending sale | $565,000$172/sqft |
Source: | ||
| 6/3/2023 | Listed for sale | $565,000+46.8%$172/sqft |
Source: | ||
| 7/13/2022 | Sold | $385,000-3.4%$117/sqft |
Source: | ||
| 6/19/2022 | Pending sale | $398,500$121/sqft |
Source: | ||
Public tax history
| Year | Property taxes | Tax assessment |
|---|---|---|
| 2024 | $3,795 +5.4% | $161,438 +13.9% |
| 2023 | $3,600 -34.2% | $141,732 -10.3% |
| 2022 | $5,472 +23.5% | $158,065 +35.6% |
Find assessor info on the county website
Neighborhood: 31201
Nearby schools
GreatSchools rating
- 3/10Williams Elementary SchoolGrades: PK-5Distance: 0.7 mi
- 6/10Miller Magnet Middle SchoolGrades: 6-8Distance: 0.7 mi
- 6/10Central High SchoolGrades: 9-12Distance: 0.5 mi

Get pre-qualified for a loan
At Zillow Home Loans, we can pre-qualify you in as little as 5 minutes with no impact to your credit score.An equal housing lender. NMLS #10287.
Sell for more on Zillow
Get a free Zillow Showcase℠ listing and you could sell for .
$567,900
2% more+ $11,358
With Zillow Showcase(estimated)
$579,258