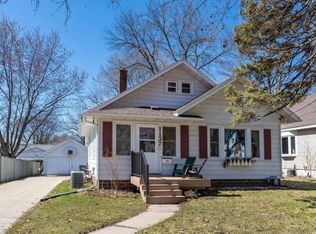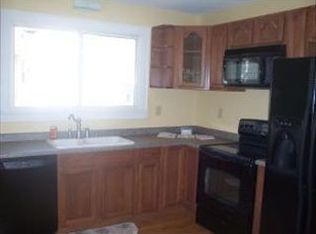Closed
$215,000
1147 6th Ave SE, Rochester, MN 55904
2beds
2,000sqft
Single Family Residence
Built in 1939
6,534 Square Feet Lot
$216,400 Zestimate®
$108/sqft
$1,732 Estimated rent
Home value
$216,400
$199,000 - $236,000
$1,732/mo
Zestimate® history
Loading...
Owner options
Explore your selling options
What's special
***Multiple offers*** Seller will be reviewing offers on Wednesday 8/20/25 5:00 PM*** Cozy in the City This adorable Cape Cod has 1930's charm with updated flair. You will love the large eat in kitchen with updated appliances and ample counters and cupbords. This home has the perfect layout for main floor living, large primary bedroom and bathroom. As well as a private bedroom upstairs with a bonus space. The basement is open and can be finished for added equity. Totally fenced in back yard with fire pit and patio. The large concrete driveway is super handy for off street parking and unloading grocereies. This one won't last long!
Zillow last checked: 8 hours ago
Listing updated: September 21, 2025 at 08:07am
Listed by:
Renee L. Miller, GRI 763-218-1086,
Keller Williams Classic Realty
Bought with:
Lea Lancaster
Re/Max Results
Source: NorthstarMLS as distributed by MLS GRID,MLS#: 6768820
Facts & features
Interior
Bedrooms & bathrooms
- Bedrooms: 2
- Bathrooms: 1
- Full bathrooms: 1
Bedroom 1
- Level: Main
- Area: 121 Square Feet
- Dimensions: 11x11
Bedroom 2
- Level: Upper
- Area: 66 Square Feet
- Dimensions: 6x11
Dining room
- Level: Main
- Area: 77 Square Feet
- Dimensions: 7x11
Kitchen
- Level: Main
- Area: 99 Square Feet
- Dimensions: 9x11
Living room
- Level: Main
- Area: 176 Square Feet
- Dimensions: 11x16
Heating
- Forced Air
Cooling
- Central Air
Appliances
- Included: Chandelier, Dryer, Exhaust Fan, Gas Water Heater, Microwave, Range, Refrigerator, Stainless Steel Appliance(s)
Features
- Basement: Block,Full
- Has fireplace: No
Interior area
- Total structure area: 2,000
- Total interior livable area: 2,000 sqft
- Finished area above ground: 1,288
- Finished area below ground: 0
Property
Parking
- Total spaces: 1
- Parking features: Detached
- Garage spaces: 1
Accessibility
- Accessibility features: None
Features
- Levels: One and One Half
- Stories: 1
- Fencing: Chain Link,Wood
Lot
- Size: 6,534 sqft
- Dimensions: 49 x 131
Details
- Foundation area: 712
- Parcel number: 640133012109
- Zoning description: Residential-Single Family
Construction
Type & style
- Home type: SingleFamily
- Property subtype: Single Family Residence
Materials
- Aluminum Siding, Block
- Roof: Age 8 Years or Less
Condition
- Age of Property: 86
- New construction: No
- Year built: 1939
Utilities & green energy
- Electric: Circuit Breakers, 100 Amp Service
- Gas: Natural Gas
- Sewer: City Sewer/Connected
- Water: City Water/Connected
Community & neighborhood
Location
- Region: Rochester
- Subdivision: D P Maddens Add
HOA & financial
HOA
- Has HOA: No
Price history
| Date | Event | Price |
|---|---|---|
| 9/19/2025 | Sold | $215,000+7.5%$108/sqft |
Source: | ||
| 8/26/2025 | Pending sale | $200,000$100/sqft |
Source: | ||
| 8/18/2025 | Listed for sale | $200,000+15.8%$100/sqft |
Source: | ||
| 4/29/2021 | Sold | $172,700$86/sqft |
Source: | ||
Public tax history
| Year | Property taxes | Tax assessment |
|---|---|---|
| 2024 | $2,403 | $193,000 +1.1% |
| 2023 | -- | $190,900 +6.1% |
| 2022 | $1,842 +7.2% | $180,000 +34.4% |
Find assessor info on the county website
Neighborhood: Slatterly Park
Nearby schools
GreatSchools rating
- 3/10Franklin Elementary SchoolGrades: PK-5Distance: 0.9 mi
- 9/10Mayo Senior High SchoolGrades: 8-12Distance: 0.5 mi
- 4/10Willow Creek Middle SchoolGrades: 6-8Distance: 1.6 mi
Schools provided by the listing agent
- Elementary: Ben Franklin
- Middle: Willow Creek
- High: Mayo
Source: NorthstarMLS as distributed by MLS GRID. This data may not be complete. We recommend contacting the local school district to confirm school assignments for this home.
Get a cash offer in 3 minutes
Find out how much your home could sell for in as little as 3 minutes with a no-obligation cash offer.
Estimated market value
$216,400

