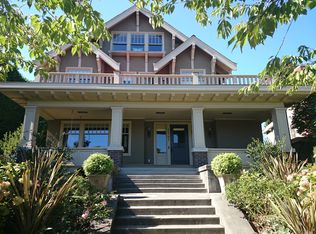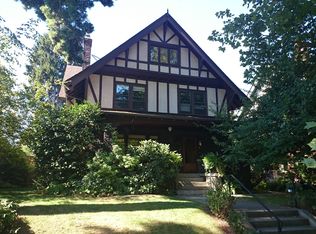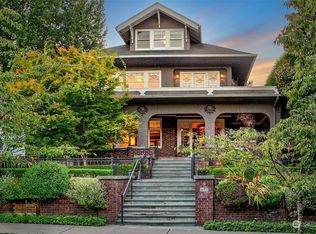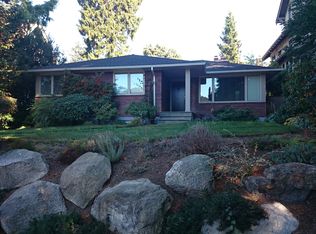Located on a highly sought after Capitol Hill street this 1912 Colonial immediately exudes sophistication and stature with it's rolling lawn, garden & trellis. It's been tastefully updated since it's prior sale in 2016. Light streams throughout w/it's stately leaded glass. The main level includes an eat-in kitchen & sun room off the living room. Upstairs is an ensuite Master bedroom w/fireplace & 3 additional bedrooms, family room and shared full bathroom. This home presents a great opportunity!
This property is off market, which means it's not currently listed for sale or rent on Zillow. This may be different from what's available on other websites or public sources.



