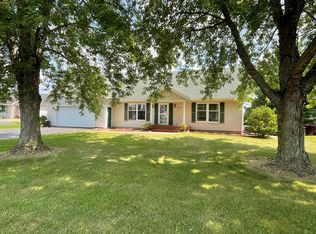Sold for $300,000 on 02/17/23
$300,000
11468 W Cross Rd, Galena, IL 61036
3beds
2,247sqft
Single Family Residence
Built in 1997
1 Acres Lot
$344,800 Zestimate®
$134/sqft
$2,495 Estimated rent
Home value
$344,800
$328,000 - $365,000
$2,495/mo
Zestimate® history
Loading...
Owner options
Explore your selling options
What's special
Nicely appointed ranch style home located on 1 acre at the edge of Wienen Estates Subdivision offering a rural setting and breathtaking views all in a location just minutes outside of Galena! Open and airy main level features generous living room with cathedral ceilings and stunning rebuilt gas fireplace with tile accent wall and gorgeous stone surround, huge kitchen with plenty of cabinetry and counter space, gas range, and integrated laundry closet, separate dining area that feeds to sweeping rear deck with views galore and gas line for grill, two comfortable guest bedrooms, and spacious master bedroom offering adjoining master bath with double vanity. Partially finished walk-out lower-level houses expansive family room/rec room with access to lower deck and backyard, additional full bath, sizeable unfinished space for storage or future finishing, and utility room with even more room for storage or workshop. Attached two car garage has ample room for vehicles and more. Beautifully manicured yard in both front and rear, allowing for plenty of space for outdoor activity and to take in the panoramic views of the scenic surround. Rear yard has a variety of fruit trees planted and several raised beds for gardening. Energy efficient Geothermal heating and cooling system in place. Covenants and Restrictions apply. Community well.
Zillow last checked: 8 hours ago
Listing updated: February 17, 2023 at 12:20pm
Listed by:
DAMON HEIM 815-266-2427,
Coldwell Banker Network Realty
Bought with:
Carmela Cordero, 475200162
Ruhl & Ruhl Realtors
Source: NorthWest Illinois Alliance of REALTORS®,MLS#: 202204643
Facts & features
Interior
Bedrooms & bathrooms
- Bedrooms: 3
- Bathrooms: 3
- Full bathrooms: 3
- Main level bathrooms: 2
- Main level bedrooms: 3
Primary bedroom
- Level: Main
- Area: 177.67
- Dimensions: 13.67 x 13
Bedroom 2
- Level: Main
- Area: 106.88
- Dimensions: 11.25 x 9.5
Bedroom 3
- Level: Main
- Area: 97.5
- Dimensions: 11.25 x 8.67
Dining room
- Level: Main
- Area: 95
- Dimensions: 10 x 9.5
Family room
- Level: Lower
- Area: 525
- Dimensions: 46.67 x 11.25
Kitchen
- Level: Main
- Area: 97.22
- Dimensions: 10.42 x 9.33
Living room
- Level: Main
- Area: 207.96
- Dimensions: 15.5 x 13.42
Heating
- Geothermal
Cooling
- Geothermal
Appliances
- Included: Dishwasher, Dryer, Microwave, Refrigerator, Stove/Cooktop, Washer, Water Softener, Electric Water Heater
- Laundry: Main Level
Features
- L.L. Finished Space
- Windows: Window Treatments
- Basement: Basement Entrance,Full,Finished
- Number of fireplaces: 1
- Fireplace features: Gas
Interior area
- Total structure area: 2,247
- Total interior livable area: 2,247 sqft
- Finished area above ground: 1,284
- Finished area below ground: 963
Property
Parking
- Total spaces: 2
- Parking features: Asphalt, Attached, Garage Door Opener
- Garage spaces: 2
Features
- Patio & porch: Deck, Deck-Leveled, Covered
- Has view: Yes
- View description: Country, Panorama
Lot
- Size: 1 Acres
- Dimensions: 160.98 x 248.21 x 166.69 x 293.5
- Features: Covenants, Restrictions, Subdivided, Rural
Details
- Parcel number: 2200011610
Construction
Type & style
- Home type: SingleFamily
- Architectural style: Ranch
- Property subtype: Single Family Residence
Materials
- Siding
- Roof: Shingle
Condition
- Year built: 1997
Utilities & green energy
- Electric: Circuit Breakers
- Sewer: Septic Tank
- Water: Shared
Community & neighborhood
Location
- Region: Galena
- Subdivision: IL
Other
Other facts
- Ownership: Fee Simple
- Road surface type: Hard Surface Road
Price history
| Date | Event | Price |
|---|---|---|
| 2/17/2023 | Sold | $300,000-4.8%$134/sqft |
Source: | ||
| 1/13/2023 | Pending sale | $315,000$140/sqft |
Source: | ||
| 1/12/2023 | Listed for sale | $315,000$140/sqft |
Source: | ||
| 12/31/2022 | Pending sale | $315,000$140/sqft |
Source: | ||
| 10/20/2022 | Price change | $315,000-3.1%$140/sqft |
Source: | ||
Public tax history
Tax history is unavailable.
Neighborhood: 61036
Nearby schools
GreatSchools rating
- 8/10Galena Primary SchoolGrades: PK-4Distance: 1.3 mi
- NAGalena Middle SchoolGrades: 5-8Distance: 1.4 mi
- 7/10Galena High SchoolGrades: 9-12Distance: 1.4 mi
Schools provided by the listing agent
- Elementary: Galena
- Middle: Galena
- High: Galena
- District: Galena
Source: NorthWest Illinois Alliance of REALTORS®. This data may not be complete. We recommend contacting the local school district to confirm school assignments for this home.

Get pre-qualified for a loan
At Zillow Home Loans, we can pre-qualify you in as little as 5 minutes with no impact to your credit score.An equal housing lender. NMLS #10287.
