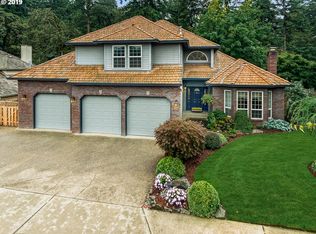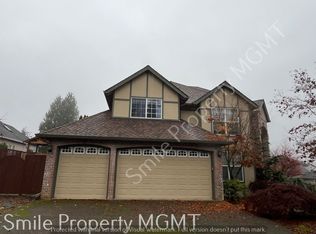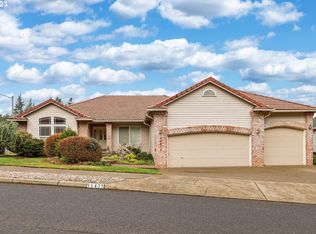Sold
$868,780
11468 SE Highland Loop, Clackamas, OR 97015
4beds
3,501sqft
Residential, Single Family Residence
Built in 1994
-- sqft lot
$863,800 Zestimate®
$248/sqft
$3,699 Estimated rent
Home value
$863,800
$803,000 - $933,000
$3,699/mo
Zestimate® history
Loading...
Owner options
Explore your selling options
What's special
Welcome to your Dream Home! This Exquisite residence offers 4bed/bonus room, office/den +2.1 baths. The formal living room and dining rooms set an elegant tone while the large family room features lots of natural light overlooking private view of backyard and green space. The open kitchen features ample cabinets, granite island and family dining area. The main level has newly refinished hardwood floors and carpet creating a warm and inviting atmosphere with gas fireplaces in both formal living room and family room. On the main level find an office/den with built in cabinetry, Huge laundry room with lots of storage, utility sink, shower and large composite wood deck with lighted railing off kitchen dining area. Upstairs, you'll find a large primary suite with gas fireplace, jacuzzi tub, double sink vanity and walk-in closet. Two additional sizable bedrooms with full bathroom with dual vanities along with the 4th bedroom/bonus room. Lots of inside storage throughout the house and a Tuff Shed in the backyard. The outdoor space is a true oasis, with large composition deck, yard lighting, aggregate patio, water features, beautifully landscaped, private fully fenced yard backing to green space, frequented by wildlife. Additional features include 3-Car Garage with cabinets, workbench and overhead storage. Located near Mount Talbert Nature Park, schools, shopping and I-205, this home offers luxury and convenience in a tranquil neighborhood.
Zillow last checked: 8 hours ago
Listing updated: June 27, 2024 at 04:08am
Listed by:
Kylie Haren 503-724-3206,
Hustle & Heart Homes
Bought with:
Rosemary Coles, 200101021
Redfin
Source: RMLS (OR),MLS#: 24544880
Facts & features
Interior
Bedrooms & bathrooms
- Bedrooms: 4
- Bathrooms: 3
- Full bathrooms: 2
- Partial bathrooms: 1
- Main level bathrooms: 1
Primary bedroom
- Features: Fireplace, Jetted Tub, Suite, Walkin Closet, Wallto Wall Carpet
- Level: Upper
- Area: 400
- Dimensions: 25 x 16
Bedroom 2
- Features: Closet, Wallto Wall Carpet
- Level: Upper
- Area: 168
- Dimensions: 14 x 12
Bedroom 3
- Features: Closet, Wallto Wall Carpet
- Level: Upper
- Area: 110
- Dimensions: 10 x 11
Dining room
- Features: Hardwood Floors
- Level: Main
- Area: 160
- Dimensions: 10 x 16
Family room
- Features: Fireplace, Wallto Wall Carpet
- Level: Main
- Area: 345
- Dimensions: 23 x 15
Kitchen
- Features: French Doors, Hardwood Floors, Pantry
- Level: Main
- Area: 180
- Width: 15
Living room
- Features: Builtin Features, Fireplace, Wallto Wall Carpet
- Level: Main
- Area: 228
- Dimensions: 12 x 19
Office
- Features: Builtin Features, Wallto Wall Carpet
- Level: Main
- Area: 110
- Dimensions: 10 x 11
Heating
- Forced Air, Fireplace(s)
Cooling
- Central Air
Appliances
- Included: Disposal, Free-Standing Refrigerator, Washer/Dryer, Gas Water Heater
- Laundry: Laundry Room
Features
- High Ceilings, Built-in Features, Shower, Sink, Closet, Pantry, Suite, Walk-In Closet(s), Cook Island, Granite, Kitchen Island
- Flooring: Hardwood, Wall to Wall Carpet
- Doors: French Doors
- Windows: Double Pane Windows, Vinyl Frames
- Basement: Crawl Space,Exterior Entry
- Number of fireplaces: 3
- Fireplace features: Gas, Insert
Interior area
- Total structure area: 3,501
- Total interior livable area: 3,501 sqft
Property
Parking
- Total spaces: 3
- Parking features: Driveway, On Street, Garage Door Opener, Attached
- Attached garage spaces: 3
- Has uncovered spaces: Yes
Features
- Levels: Two
- Stories: 2
- Patio & porch: Deck
- Exterior features: Yard
- Has spa: Yes
- Spa features: Bath
- Has view: Yes
- View description: Trees/Woods
Lot
- Features: Greenbelt, Level, Private, Trees, SqFt 7000 to 9999
Details
- Parcel number: 01602938
Construction
Type & style
- Home type: SingleFamily
- Architectural style: Traditional
- Property subtype: Residential, Single Family Residence
Materials
- Brick, Cedar
- Roof: Composition
Condition
- Resale
- New construction: No
- Year built: 1994
Utilities & green energy
- Gas: Gas
- Sewer: Public Sewer
- Water: Public
Community & neighborhood
Location
- Region: Clackamas
HOA & financial
HOA
- Has HOA: Yes
- HOA fee: $51 monthly
- Amenities included: Commons, Maintenance Grounds, Management
Other
Other facts
- Listing terms: Cash,Conventional,VA Loan
- Road surface type: Paved
Price history
| Date | Event | Price |
|---|---|---|
| 6/27/2024 | Sold | $868,780-0.7%$248/sqft |
Source: | ||
| 6/3/2024 | Pending sale | $875,000+48.6%$250/sqft |
Source: | ||
| 10/12/2008 | Listing removed | $589,000$168/sqft |
Source: Postlets #8073916 | ||
| 9/10/2008 | Listed for sale | $589,000+64.9%$168/sqft |
Source: Postlets #8073916 | ||
| 12/15/1998 | Sold | $357,250+19.5%$102/sqft |
Source: Public Record | ||
Public tax history
| Year | Property taxes | Tax assessment |
|---|---|---|
| 2024 | $10,570 +2.9% | $560,985 +3% |
| 2023 | $10,271 +5.7% | $544,646 +3% |
| 2022 | $9,719 +3.8% | $528,783 +3% |
Find assessor info on the county website
Neighborhood: 97015
Nearby schools
GreatSchools rating
- 6/10Sunnyside Elementary SchoolGrades: K-5Distance: 1.1 mi
- 3/10Rock Creek Middle SchoolGrades: 6-8Distance: 1 mi
- 7/10Clackamas High SchoolGrades: 9-12Distance: 0.7 mi
Schools provided by the listing agent
- Elementary: Sunnyside
- Middle: Rock Creek
- High: Clackamas
Source: RMLS (OR). This data may not be complete. We recommend contacting the local school district to confirm school assignments for this home.
Get a cash offer in 3 minutes
Find out how much your home could sell for in as little as 3 minutes with a no-obligation cash offer.
Estimated market value
$863,800
Get a cash offer in 3 minutes
Find out how much your home could sell for in as little as 3 minutes with a no-obligation cash offer.
Estimated market value
$863,800


