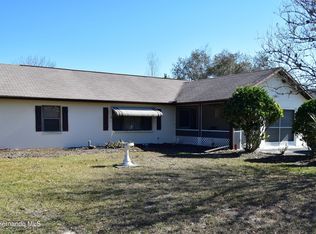Sold for $242,500
$242,500
11468 Norvell Rd, Spring Hill, FL 34608
2beds
1,109sqft
Single Family Residence
Built in 1988
0.26 Acres Lot
$260,900 Zestimate®
$219/sqft
$1,752 Estimated rent
Home value
$260,900
$248,000 - $274,000
$1,752/mo
Zestimate® history
Loading...
Owner options
Explore your selling options
What's special
Active Under Contract - Accepting Back Up Offers. Celebrate the new year in style with the keys to your new pool home in Spring Hill! Kick off 2024 by embracing the endless possibilities in this absolutely adorable abode. It's been meticulously maintained, with a newer drainfield and fresh exterior paint. Inside, form and function collide in a spacious open floor plan made for modern sensibilities. The great room is large enough to accommodate intimate dinner parties or rowdy game night gatherings. Rustic charm meets contemporary styling in the kitchen with custom painted cabinets, a wood-look backsplash, and beautifully tiled countertops, which extend into a modest breakfast bar. Don't forget about the sizable pantry, which adds to your storage capacity. Retreat to your primary bedroom after a long day; it's a private haven with its own access to the lanai and updated water-resistant vinyl flooring. The ensuite bathroom features a tiled vanity and a large shower. The guest bedroom is also very generously sized, and is equipped with its own walk-in closet. But the real fun begins when you step through the glass sliding doors to the screened lanai; grab a pitcher of sweet tea or lemonade to sip on warm afternoons, or to pair with your barbecue when you dine al fresco. Glittering water beckons in the in-ground pool, where you can keep cool all summer long. And although there are two sheds out back, both with power and water, the larger one has been converted into a 12'x24' man cave with an additional 12' of covered workshop space for a total of 12'x36'! Use this space to unwind and decompress, or take your hobbies and side hustles to the next level. The whole backyard is enclosed with wood fencing for privacy and security. There's no HOA fees or restrictions to deal with in this neighborhood, either. You're close to parks and shopping options, plus locally-owned eateries like Caffe Connections, Legends Academy Cafe, Copacabana, Jam's Cafe, Papa Clyde's Two Ice Cream, and many more. Discover Florida's natural beauty and enjoy the proximity of the Adventure Coast. In fact, Weeki Wachee Springs State Park is less than 5 miles west, and there, you can enjoy the water park, launch your canoe or kayak, or even watch real mermaids! You're centrally located between US-19 and the Suncoast Parkway for easy access to Homosassa, Tarpon Springs, Clearwater, and Tampa. And the magic of Orlando and its theme parks and attractions is less than two hours to the east. So out with the old, and in with the new - your new home, that is! Schedule your private tour today and you'll be making new memories in no time.
Zillow last checked: 8 hours ago
Listing updated: November 15, 2024 at 07:59pm
Listed by:
Ross A Hardy 352-428-3017,
REMAX Marketing Specialists
Bought with:
Paid Reciprocal Greater Tampa Realtors-Buyer
Paid Reciprocal Office
Source: HCMLS,MLS#: 2235869
Facts & features
Interior
Bedrooms & bathrooms
- Bedrooms: 2
- Bathrooms: 2
- Full bathrooms: 2
Heating
- Central, Electric
Cooling
- Central Air, Electric
Appliances
- Included: Electric Oven, Refrigerator
Features
- Breakfast Bar, Ceiling Fan(s), Open Floorplan, Pantry, Primary Bathroom - Shower No Tub, Master Downstairs, Walk-In Closet(s), Split Plan
- Flooring: Tile, Vinyl
- Has fireplace: No
Interior area
- Total structure area: 1,109
- Total interior livable area: 1,109 sqft
Property
Parking
- Total spaces: 1
- Parking features: Attached
- Attached garage spaces: 1
Features
- Levels: One
- Stories: 1
- Patio & porch: Patio
- Has private pool: Yes
- Pool features: In Ground, Screen Enclosure
- Fencing: Privacy,Wood
Lot
- Size: 0.26 Acres
Details
- Additional structures: Shed(s)
- Parcel number: R32 323 17 5170 1088 0260
- Zoning: PDP
- Zoning description: Planned Development Project
Construction
Type & style
- Home type: SingleFamily
- Architectural style: Ranch
- Property subtype: Single Family Residence
Materials
- Block, Concrete, Stucco
- Roof: Shingle
Condition
- Fixer
- New construction: No
- Year built: 1988
Utilities & green energy
- Sewer: Private Sewer
- Water: Public
- Utilities for property: Cable Available
Community & neighborhood
Location
- Region: Spring Hill
- Subdivision: Spring Hill Unit 17
Other
Other facts
- Listing terms: Cash,Conventional,FHA,VA Loan
- Road surface type: Paved
Price history
| Date | Event | Price |
|---|---|---|
| 3/14/2024 | Sold | $242,500-11.8%$219/sqft |
Source: | ||
| 2/12/2024 | Pending sale | $275,000$248/sqft |
Source: | ||
| 2/2/2024 | Listed for sale | $275,000$248/sqft |
Source: | ||
| 1/29/2024 | Pending sale | $275,000$248/sqft |
Source: | ||
| 1/25/2024 | Price change | $275,000-3.5%$248/sqft |
Source: | ||
Public tax history
| Year | Property taxes | Tax assessment |
|---|---|---|
| 2024 | $2,974 +4.5% | $135,317 +10% |
| 2023 | $2,846 +8.6% | $123,015 +10% |
| 2022 | $2,621 +15.1% | $111,832 +10% |
Find assessor info on the county website
Neighborhood: 34608
Nearby schools
GreatSchools rating
- 5/10Spring Hill Elementary SchoolGrades: PK-5Distance: 1 mi
- 6/10West Hernando Middle SchoolGrades: 6-8Distance: 4.8 mi
- 4/10Frank W. Springstead High SchoolGrades: 9-12Distance: 1.8 mi
Schools provided by the listing agent
- Elementary: Spring Hill
- Middle: West Hernando
- High: Springstead
Source: HCMLS. This data may not be complete. We recommend contacting the local school district to confirm school assignments for this home.
Get a cash offer in 3 minutes
Find out how much your home could sell for in as little as 3 minutes with a no-obligation cash offer.
Estimated market value$260,900
Get a cash offer in 3 minutes
Find out how much your home could sell for in as little as 3 minutes with a no-obligation cash offer.
Estimated market value
$260,900
