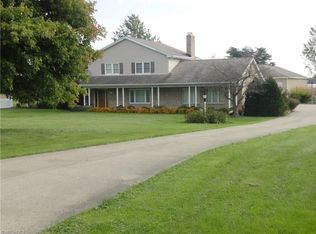Sold for $255,000
$255,000
11467 Stratton Rd, Salem, OH 44460
4beds
1,864sqft
Single Family Residence
Built in 1969
0.87 Acres Lot
$290,000 Zestimate®
$137/sqft
$1,833 Estimated rent
Home value
$290,000
$273,000 - $310,000
$1,833/mo
Zestimate® history
Loading...
Owner options
Explore your selling options
What's special
Escape to your dream home in the picturesque countryside! Presenting an exquisite 4-bedroom ranch on a nearly 1-acre lot, this stunning property has undergone a complete renovation, exuding timeless elegance at every turn. Some of the many upgrades include: Newer roof, furnace, air conditioning, electrical, kitchen, bathrooms, flooring, and septic all in 2017. Perhaps you're looking for an additional living suite? Well look no further! The Master bedroom is not only massive, but it also features 2 walk-in closets, a full bath with private laundry, and separate exterior access! Descend into the walk-out basement and discover a world of possibilities. This expansive area can be transformed into the ultimate entertainment zone, a home gym, or a place you can just get away from it all! Now is the time to seize this rare opportunity and make this meticulously renovated ranch your forever home. Don't miss out on the chance to elevate your lifestyle! (Property taxes reflect Homestead)
Zillow last checked: 8 hours ago
Listing updated: January 05, 2024 at 02:17pm
Listing Provided by:
Larry A Myers (330)967-0621century21lakesidecanfield@gmail.com,
CENTURY 21 Lakeside Realty
Bought with:
Brandon J Hodgkiss, 2016003796
Keller Williams Chervenic Rlty
Gretchen Hodgkiss, 2020006405
Keller Williams Chervenic Rlty
Source: MLS Now,MLS#: 4479903 Originating MLS: Youngstown Columbiana Association of REALTORS
Originating MLS: Youngstown Columbiana Association of REALTORS
Facts & features
Interior
Bedrooms & bathrooms
- Bedrooms: 4
- Bathrooms: 3
- Full bathrooms: 2
- 1/2 bathrooms: 1
- Main level bathrooms: 2
- Main level bedrooms: 4
Primary bedroom
- Description: Flooring: Carpet
- Level: First
- Dimensions: 17.00 x 18.00
Bedroom
- Description: Flooring: Carpet
- Level: First
- Dimensions: 12.00 x 11.00
Bedroom
- Description: Flooring: Carpet
- Level: First
- Dimensions: 13.00 x 13.00
Bedroom
- Description: Flooring: Carpet
- Level: First
- Dimensions: 12.00 x 12.00
Eat in kitchen
- Description: Flooring: Wood
- Level: First
- Dimensions: 10.00 x 17.00
Living room
- Description: Flooring: Wood
- Level: First
- Dimensions: 17.00 x 17.00
Heating
- Forced Air, Oil
Cooling
- Central Air
Appliances
- Included: Dishwasher
Features
- Basement: Full,Walk-Out Access
- Number of fireplaces: 1
Interior area
- Total structure area: 1,864
- Total interior livable area: 1,864 sqft
- Finished area above ground: 1,864
Property
Parking
- Total spaces: 2
- Parking features: Attached, Electricity, Garage, Garage Door Opener, Paved
- Attached garage spaces: 2
Features
- Levels: One
- Stories: 1
- Patio & porch: Patio, Porch
Lot
- Size: 0.87 Acres
- Dimensions: 190 x 200
Details
- Parcel number: 130120007.000
Construction
Type & style
- Home type: SingleFamily
- Architectural style: Ranch
- Property subtype: Single Family Residence
Materials
- Wood Siding
- Roof: Asphalt,Fiberglass
Condition
- Year built: 1969
Utilities & green energy
- Sewer: Septic Tank
- Water: Well
Community & neighborhood
Location
- Region: Salem
- Subdivision: W W & B J Callahan 01
Other
Other facts
- Listing terms: Cash,Conventional,FHA,VA Loan
Price history
| Date | Event | Price |
|---|---|---|
| 12/28/2023 | Sold | $255,000-5.2%$137/sqft |
Source: | ||
| 12/6/2023 | Pending sale | $269,000$144/sqft |
Source: | ||
| 9/19/2023 | Contingent | $269,000$144/sqft |
Source: | ||
| 8/16/2023 | Listed for sale | $269,000$144/sqft |
Source: | ||
| 8/10/2023 | Contingent | $269,000$144/sqft |
Source: | ||
Public tax history
| Year | Property taxes | Tax assessment |
|---|---|---|
| 2024 | $2,295 +2.5% | $79,920 |
| 2023 | $2,238 +14.8% | $79,920 +27.3% |
| 2022 | $1,950 +3% | $62,770 |
Find assessor info on the county website
Neighborhood: 44460
Nearby schools
GreatSchools rating
- NAWest Branch Early Learning CenterGrades: K-2Distance: 4.6 mi
- 8/10West Branch Middle SchoolGrades: 5-7Distance: 6.2 mi
- 6/10West Branch High SchoolGrades: 8-12Distance: 6.2 mi
Schools provided by the listing agent
- District: West Branch LSD - 5012
Source: MLS Now. This data may not be complete. We recommend contacting the local school district to confirm school assignments for this home.
Get pre-qualified for a loan
At Zillow Home Loans, we can pre-qualify you in as little as 5 minutes with no impact to your credit score.An equal housing lender. NMLS #10287.
Sell for more on Zillow
Get a Zillow Showcase℠ listing at no additional cost and you could sell for .
$290,000
2% more+$5,800
With Zillow Showcase(estimated)$295,800
