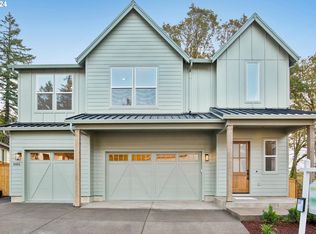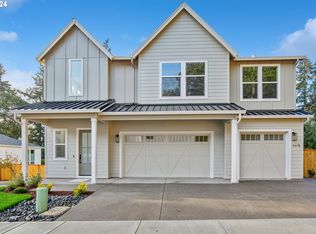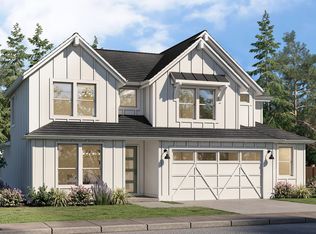Sold
$912,900
11466 SW Colmar Ln, Portland, OR 97225
4beds
2,726sqft
Residential, Single Family Residence
Built in 2024
-- sqft lot
$885,600 Zestimate®
$335/sqft
$3,867 Estimated rent
Home value
$885,600
$832,000 - $939,000
$3,867/mo
Zestimate® history
Loading...
Owner options
Explore your selling options
What's special
Last House in neighborhood for sale. Primary on the main floor. Open House Sat & Sun 12-2. New Construction. Perfect location with quick access to Hwy 217, Cedar Hills Crossing, Nike, and more! So many amenities in the area for your active lifestyle. This home is completed and move in ready. Fantastic location near Cedar Hills in Beaverton with restaurants, shops, grocery, and HWY access. High quality construction by Westwood Homes, a premiere local home builder. This plan features a primary suite on the main floor with 10'ft ceilings, two story vaulted entry, covered patio, and tons of storage! Kitchen will feature high end Thermador 36' Gas Range and Dishwasher. Full landscaping front and back with sprinklers and fencing. AC included. Oversized garage with shop area and EV charging ready. Lot 9 will also feature upgraded insulation and windows on the back side. This new home will have Portland address but jurisdiction and taxes are the City of Beaverton.
Zillow last checked: 8 hours ago
Listing updated: April 03, 2025 at 05:51am
Listed by:
Alexander Phan 503-860-8128,
Keller Williams Realty Professionals
Bought with:
Brittany Gibbs, 201209867
Move Real Estate Inc
Source: RMLS (OR),MLS#: 23213244
Facts & features
Interior
Bedrooms & bathrooms
- Bedrooms: 4
- Bathrooms: 3
- Full bathrooms: 2
- Partial bathrooms: 1
- Main level bathrooms: 2
Primary bedroom
- Features: Suite, Walkin Closet
- Level: Main
- Area: 196
- Dimensions: 14 x 14
Bedroom 2
- Features: Closet
- Level: Upper
- Area: 121
- Dimensions: 11 x 11
Bedroom 3
- Features: Closet
- Level: Upper
- Area: 156
- Dimensions: 13 x 12
Bedroom 4
- Features: Closet
- Level: Upper
- Area: 180
- Dimensions: 15 x 12
Dining room
- Features: Hardwood Floors
- Level: Main
- Area: 140
- Dimensions: 10 x 14
Kitchen
- Features: Dishwasher, Gas Appliances, Hardwood Floors, Pantry, Free Standing Range
- Level: Main
Living room
- Features: Fireplace, Hardwood Floors, Sliding Doors
- Level: Main
- Area: 288
- Dimensions: 18 x 16
Heating
- Forced Air, Fireplace(s)
Cooling
- Central Air
Appliances
- Included: Dishwasher, Disposal, Free-Standing Gas Range, Gas Appliances, Microwave, Plumbed For Ice Maker, Range Hood, Stainless Steel Appliance(s), Free-Standing Range, Gas Water Heater
- Laundry: Laundry Room
Features
- High Ceilings, High Speed Internet, Soaking Tub, Vaulted Ceiling(s), Closet, Pantry, Suite, Walk-In Closet(s), Kitchen Island, Quartz
- Flooring: Engineered Hardwood, Hardwood, Vinyl, Wood
- Doors: Sliding Doors
- Windows: Double Pane Windows, Vinyl Frames
- Basement: Crawl Space
- Number of fireplaces: 1
- Fireplace features: Gas
Interior area
- Total structure area: 2,726
- Total interior livable area: 2,726 sqft
Property
Parking
- Total spaces: 2
- Parking features: Driveway, Garage Door Opener, Oversized
- Garage spaces: 2
- Has uncovered spaces: Yes
Accessibility
- Accessibility features: Garage On Main, Main Floor Bedroom Bath, Utility Room On Main, Accessibility
Features
- Levels: Two
- Stories: 2
- Patio & porch: Covered Patio, Patio, Porch
- Exterior features: Gas Hookup, Yard
- Fencing: Fenced
Lot
- Features: Level, Sprinkler, SqFt 7000 to 9999
Details
- Additional structures: GasHookup
- Parcel number: R2228931
Construction
Type & style
- Home type: SingleFamily
- Architectural style: Craftsman
- Property subtype: Residential, Single Family Residence
Materials
- Cement Siding
- Foundation: Concrete Perimeter
- Roof: Composition
Condition
- New Construction
- New construction: Yes
- Year built: 2024
Details
- Warranty included: Yes
Utilities & green energy
- Gas: Gas Hookup, Gas
- Sewer: Public Sewer
- Water: Public
- Utilities for property: Cable Connected
Community & neighborhood
Location
- Region: Portland
- Subdivision: Lynnridge Estates - Westwood
HOA & financial
HOA
- Has HOA: Yes
- HOA fee: $525 annually
Other
Other facts
- Listing terms: Cash,Conventional
- Road surface type: Paved
Price history
| Date | Event | Price |
|---|---|---|
| 4/3/2025 | Sold | $912,900-1.3%$335/sqft |
Source: | ||
| 4/3/2025 | Pending sale | $924,900$339/sqft |
Source: | ||
| 3/4/2025 | Pending sale | $924,900$339/sqft |
Source: | ||
| 9/25/2024 | Price change | $924,900-5.1%$339/sqft |
Source: | ||
| 6/26/2024 | Listed for sale | $974,950$358/sqft |
Source: | ||
Public tax history
| Year | Property taxes | Tax assessment |
|---|---|---|
| 2025 | $11,873 +115.1% | $540,440 +112.8% |
| 2024 | $5,519 +452.6% | $253,970 +358.8% |
| 2023 | $999 | $55,360 |
Find assessor info on the county website
Neighborhood: 97225
Nearby schools
GreatSchools rating
- 3/10William Walker Elementary SchoolGrades: PK-5Distance: 0.3 mi
- 7/10Cedar Park Middle SchoolGrades: 6-8Distance: 0.5 mi
- 7/10Beaverton High SchoolGrades: 9-12Distance: 1.2 mi
Schools provided by the listing agent
- Elementary: William Walker
- Middle: Cedar Park
- High: Beaverton
Source: RMLS (OR). This data may not be complete. We recommend contacting the local school district to confirm school assignments for this home.
Get a cash offer in 3 minutes
Find out how much your home could sell for in as little as 3 minutes with a no-obligation cash offer.
Estimated market value
$885,600
Get a cash offer in 3 minutes
Find out how much your home could sell for in as little as 3 minutes with a no-obligation cash offer.
Estimated market value
$885,600


