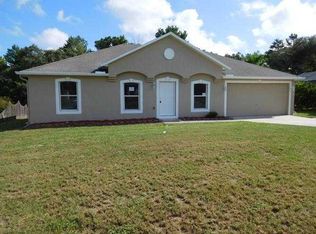Sold for $255,000 on 11/12/24
$255,000
11465 Riddle Dr, Spring Hill, FL 34609
2beds
1,235sqft
Single Family Residence
Built in 1983
10,018.8 Square Feet Lot
$243,000 Zestimate®
$206/sqft
$1,743 Estimated rent
Home value
$243,000
$211,000 - $277,000
$1,743/mo
Zestimate® history
Loading...
Owner options
Explore your selling options
What's special
Active Under Contract - Accepting Backup Offers. Welcome to your dream home! This charming single family home boasts 2 bedrooms, 2 bathrooms, and 1235 square feet of living space. The attached 1-car garage provides convenience and security for your vehicle. As you step inside, you'll be greeted by a beautifully updated kitchen featuring granite countertops and new cabinets, making meal prep a breeze. The open floor plan allows for easy flow between the kitchen, dining area, and living room, perfect for entertaining guests. The bedrooms are spacious and offer plenty of natural light. The bathrooms have also been updated with modern fixtures and finishes. But that's not all, the outbuilding on the property has electric and is piped for a partial kitchenette, providing endless possibilities for use. Whether you want to use it as a workshop, home office, or guest suite, the choice is yours. And with no pool, you'll have more time to enjoy the peaceful backyard and patio area. Don't miss out on the opportunity to make this house your home. Schedule a showing today!
Zillow last checked: 8 hours ago
Listing updated: November 15, 2024 at 11:09am
Listed by:
Liz Piedra 727-888-8998,
Horizon Palm Realty Group
Bought with:
PAID RECIPROCAL
Paid Reciprocal Office
Source: HCMLS,MLS#: 2240958
Facts & features
Interior
Bedrooms & bathrooms
- Bedrooms: 2
- Bathrooms: 2
- Full bathrooms: 2
Primary bedroom
- Area: 272
- Dimensions: 16x17
Kitchen
- Area: 187
- Dimensions: 17x11
Living room
- Area: 208
- Dimensions: 16x13
Heating
- Central, Electric
Cooling
- Central Air, Electric
Appliances
- Included: Electric Oven, Refrigerator
Features
- Walk-In Closet(s)
- Flooring: Tile, Vinyl
- Has fireplace: No
Interior area
- Total structure area: 1,235
- Total interior livable area: 1,235 sqft
Property
Parking
- Total spaces: 1
- Parking features: Attached
- Attached garage spaces: 1
Features
- Stories: 1
Lot
- Size: 10,018 sqft
Details
- Parcel number: R3232317509005850040
- Zoning: PDP
- Zoning description: Planned Development Project
Construction
Type & style
- Home type: SingleFamily
- Architectural style: A-Frame
- Property subtype: Single Family Residence
Materials
- Frame
- Roof: Shingle
Condition
- New construction: No
- Year built: 1983
Utilities & green energy
- Sewer: Private Sewer
- Water: Public
- Utilities for property: Cable Available, Electricity Available
Community & neighborhood
Location
- Region: Spring Hill
- Subdivision: Spring Hill Unit 9
Other
Other facts
- Listing terms: Cash,Conventional,FHA,VA Loan
- Road surface type: Paved
Price history
| Date | Event | Price |
|---|---|---|
| 11/12/2024 | Sold | $255,000$206/sqft |
Source: | ||
| 10/8/2024 | Pending sale | $255,000$206/sqft |
Source: | ||
| 9/24/2024 | Listed for sale | $255,000+97.7%$206/sqft |
Source: | ||
| 9/10/2018 | Sold | $129,000-0.7%$104/sqft |
Source: | ||
| 8/1/2018 | Pending sale | $129,900$105/sqft |
Source: Coldwell Banker Residential Real Estate - North Tampa #T3118550 | ||
Public tax history
| Year | Property taxes | Tax assessment |
|---|---|---|
| 2024 | $1,698 +5.1% | $107,933 +3% |
| 2023 | $1,615 +6.1% | $104,789 +3% |
| 2022 | $1,522 +0.9% | $101,737 +3% |
Find assessor info on the county website
Neighborhood: 34609
Nearby schools
GreatSchools rating
- 4/10John D. Floyd Elementary SchoolGrades: PK-5Distance: 1.3 mi
- 5/10Powell Middle SchoolGrades: 6-8Distance: 3 mi
- 4/10Frank W. Springstead High SchoolGrades: 9-12Distance: 1 mi
Schools provided by the listing agent
- Elementary: JD Floyd
- Middle: Powell
- High: Springstead
Source: HCMLS. This data may not be complete. We recommend contacting the local school district to confirm school assignments for this home.
Get a cash offer in 3 minutes
Find out how much your home could sell for in as little as 3 minutes with a no-obligation cash offer.
Estimated market value
$243,000
Get a cash offer in 3 minutes
Find out how much your home could sell for in as little as 3 minutes with a no-obligation cash offer.
Estimated market value
$243,000
