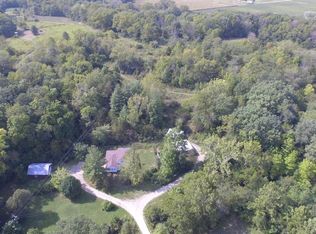Beautiful Tri-Level on 10 secluded Acres (M/L) 2 barns and a terrific 4 car attached garage with radiant floor heat. Beautiful kitchen with granite counter tops. Sunroom. See through Fireplace. Reverse Osmosis water system. Geo-thermal. Drilled well. Newer Septic. Includes a APHW Home Warranty. Priced way under assessed value.
This property is off market, which means it's not currently listed for sale or rent on Zillow. This may be different from what's available on other websites or public sources.

