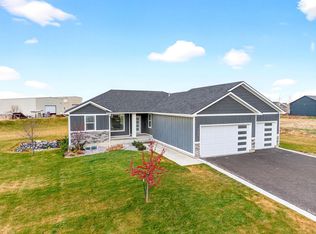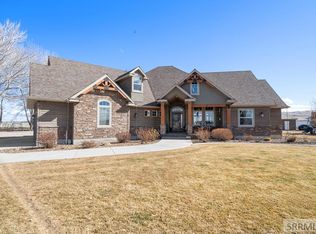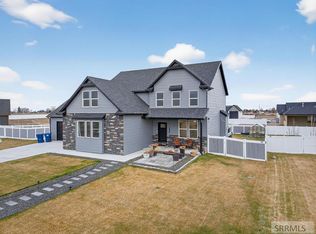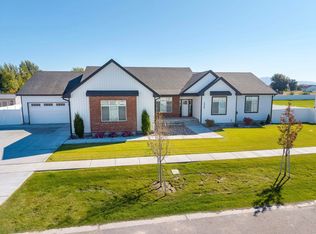Country living, but close to everything! This is a gorgeous open floor plan home on 10 acres. Kitchen and bathrooms have granite countertops and main level living area has beautiful walnut hardwood floors. Double ovens are a convenient addition to the large kitchen. There is a large pantry, laundry room with lockers and storage, in addition to a 3-car garage. Master suite is stunning with a large bedroom and massive master bathroom boasting a walk-in shower with a bench and 4 shower heads, walk in closet, large jetted tub, and ample counter space with cupboards. In addition to the 2 main floor bedrooms are an additional bathroom, and 2 bonus rooms currently used as an office and craft room. Upstairs has 3 bedrooms, a bathroom, bonus room being used as a toy room, and a large family room that overlooks the main floor living room, with an amazing view! Outside has a spacious yard with established trees, including 2 pear, 1 peach, and 2 apple trees. Outbuildings include large greenhouse, shed, and a barn. Pasture is fenced. Fort Hall irrigation rights with an annual fee are included with this home. Sewer is provided by the city of Chubbuck, but there is a private culinary well for use in the home. Shed closest to canal is negotiable. Furnace and 2 gas water heaters are located in the large "crawl" space that has tons of storage room and potential for additional rooms such as a theater room or workshop. Seller's current mortgage is assumable at 2.25% interest! Buyer would need to get financing for the balance of the purchase. Call for your private showing of this beautiful property today!! Photos by Altair Productions.
Active
$1,299,000
11464 N Rio Vista Rd, Pocatello, ID 83202
5beds
4,312sqft
Est.:
Single Family Residence
Built in 2018
10 Acres Lot
$1,257,900 Zestimate®
$301/sqft
$-- HOA
What's special
Additional bathroomLarge greenhouseMassive master bathroomLarge jetted tubLarge pantry
- 55 days |
- 1,117 |
- 38 |
Zillow last checked: 8 hours ago
Listing updated: January 03, 2026 at 02:44pm
Listed by:
Alisa Payne 208-240-2602,
Patriot Real Estate LLC
Source: PCTMLS,MLS#: 581310
Tour with a local agent
Facts & features
Interior
Bedrooms & bathrooms
- Bedrooms: 5
- Bathrooms: 3
- Full bathrooms: 3
- Main level bathrooms: 2
- Main level bedrooms: 2
Rooms
- Room types: Den-Study/Office, Formal Dining Room, Main Floor Family Room, Mud Room, Pantry, Workshop, Other
Dining room
- Description: Main Level Dining Room(s): 1
- Level: Main
Family room
- Description: Upper Level Family Room(s): 1,Main Level Family Room(s): 1
- Level: Upper,Main
Kitchen
- Description: Main Level Kitchen(s): 1
- Level: Main
Heating
- Natural Gas, Forced Air
Cooling
- Central Air
Appliances
- Included: Range/Oven, Refrigerator, Dishwasher, Microwave, Gas Water Heater, Water Softener Owned
- Laundry: Main Level
Features
- Jetted Tub, Walk-In Closet(s), Vaulted Ceiling(s)
- Flooring: Hardwood
- Basement: Crawl Space
- Number of fireplaces: 1
- Fireplace features: Main Level Type: Gas
Interior area
- Total structure area: 4,312
- Total interior livable area: 4,312 sqft
Property
Parking
- Total spaces: 3
- Parking features: Attached, RV Access/Parking, Driveway
- Attached garage spaces: 3
Features
- Levels: Two
- Stories: 2
- Patio & porch: Covered Porch, Covered Patio
- Has spa: Yes
- Spa features: Bath
- Fencing: Partial
Lot
- Size: 10 Acres
- Features: Low Traffic, Sprinkler-Auto, Sprinkler System-Full, Established Lawn, Established Tree(s), Garden
- Topography: Level
Details
- Additional structures: Shed(s), Barn(s), Outbuilding
- Parcel number: RPR3853008103
- Zoning description: City Zoning: Residential,County Zoning: Residential Rural
Construction
Type & style
- Home type: SingleFamily
- Property subtype: Single Family Residence
Materials
- Stucco, Other, Metal, Frame
- Foundation: Concrete Perimeter
- Roof: 3-Tab
Condition
- New construction: No
- Year built: 2018
Utilities & green energy
- Electric: Idaho Power
- Sewer: Public Sewer
- Water: Well-Private
Community & HOA
Community
- Subdivision: None
HOA
- Services included: Irrigation Water
Location
- Region: Pocatello
Financial & listing details
- Price per square foot: $301/sqft
- Tax assessed value: $986,321
- Annual tax amount: $5,145
- Date on market: 1/2/2026
- Listing terms: Cash,Conventional,FHA,VA Loan,IFHA,Assumable
- Has irrigation water rights: Yes
- Electric utility on property: Yes
Estimated market value
$1,257,900
$1.20M - $1.32M
$3,629/mo
Price history
Price history
| Date | Event | Price |
|---|---|---|
| 1/3/2026 | Listed for sale | $1,299,000-7.1%$301/sqft |
Source: | ||
| 11/1/2025 | Listing removed | $1,399,000$324/sqft |
Source: | ||
| 7/8/2025 | Price change | $1,399,000-0.8%$324/sqft |
Source: | ||
| 5/8/2025 | Price change | $1,410,000-1.7%$327/sqft |
Source: | ||
| 3/27/2025 | Price change | $1,435,000-1.7%$333/sqft |
Source: | ||
| 9/14/2024 | Price change | $1,460,000-1.7%$339/sqft |
Source: | ||
| 6/17/2024 | Price change | $1,485,000-0.7%$344/sqft |
Source: | ||
| 3/8/2024 | Price change | $1,495,000-0.3%$347/sqft |
Source: | ||
| 10/17/2023 | Listed for sale | $1,500,000$348/sqft |
Source: | ||
Public tax history
Public tax history
| Year | Property taxes | Tax assessment |
|---|---|---|
| 2025 | -- | $986,321 +8.2% |
| 2024 | $4,834 +23% | $911,191 +1.7% |
| 2023 | $3,929 -25.6% | $895,849 +1.2% |
| 2022 | $5,278 +2.6% | $885,218 +35.4% |
| 2021 | $5,145 +20.5% | $653,821 +26.7% |
| 2020 | $4,269 -5.5% | $515,999 +15.1% |
| 2019 | $4,518 | $448,242 +321.7% |
| 2018 | $4,518 +257.2% | $106,300 |
| 2017 | $1,265 +0.3% | $106,300 |
| 2016 | $1,261 -3.2% | $106,300 |
| 2015 | $1,303 -4.8% | -- |
| 2012 | $1,368 | $106,300 |
Find assessor info on the county website
BuyAbility℠ payment
Est. payment
$6,982/mo
Principal & interest
$6408
Property taxes
$574
Climate risks
Neighborhood: 83202
Nearby schools
GreatSchools rating
- 4/10Tyhee Elementary SchoolGrades: PK-5Distance: 2.7 mi
- 5/10Hawthorne Middle SchoolGrades: 6-8Distance: 3.2 mi
- 8/10Highland High SchoolGrades: 9-12Distance: 4.7 mi
Schools provided by the listing agent
- Elementary: Tyhee
- Middle: Hawthorne
- High: Highland
Source: PCTMLS. This data may not be complete. We recommend contacting the local school district to confirm school assignments for this home.



