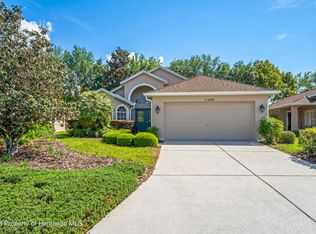Sold for $270,000 on 12/12/23
$270,000
11464 Inman Ct, Spring Hill, FL 34609
2beds
1,424sqft
Single Family Residence
Built in 2005
5,662.8 Square Feet Lot
$257,700 Zestimate®
$190/sqft
$1,733 Estimated rent
Home value
$257,700
$245,000 - $271,000
$1,733/mo
Zestimate® history
Loading...
Owner options
Explore your selling options
What's special
Beautiful 2 Bedroom Home In The Wellington Community- Maintenance free Home! 2 Full Bathrooms Plus A 2 Car Garage- Enter The Home Through A Lead Glass Front Door, Tile Entry Foyer- Great Room Plan- Vaulted Ceilings- Tiled Eat In Kitchen With Corian Counter Tops, Stainless Steel Appliances, Pantry, Dual Sinks, Breakfast Bar And A Dining Area- The Master Bedroom Has A Walk In Closet, Tiled Shower And A Granite Counter Top- Extras Include Plantation Shutters, Interior Paneled Doors, Ceiling Fans, Inside laundry Room, Wash Tub, Plexiglas Lanai With Heat And Air, Guest Bath With Granite Counter Top, Private Back Yard, Open Floor Plan- Call Today For A Showing.
Zillow last checked: 8 hours ago
Listing updated: November 15, 2024 at 07:50pm
Listed by:
John Mamo 352-279-6376,
Keller Williams-Elite Partners
Bought with:
Magdelyne Diaz Herrera, 3386122
Tropic Shores Realty LLC
Source: HCMLS,MLS#: 2233765
Facts & features
Interior
Bedrooms & bathrooms
- Bedrooms: 2
- Bathrooms: 2
- Full bathrooms: 2
Primary bedroom
- Area: 208
- Dimensions: 16x13
Bedroom 2
- Area: 143
- Dimensions: 13x11
Great room
- Area: 306
- Dimensions: 18x17
Kitchen
- Area: 216
- Dimensions: 18x12
Other
- Description: Lanai
- Area: 144
- Dimensions: 16x9
Heating
- Central, Electric
Cooling
- Central Air, Electric
Appliances
- Included: Dishwasher, Disposal, Dryer, Electric Oven, Microwave, Refrigerator, Washer
Features
- Breakfast Bar, Ceiling Fan(s), Open Floorplan, Pantry, Primary Bathroom - Shower No Tub, Vaulted Ceiling(s), Walk-In Closet(s), Split Plan
- Flooring: Carpet, Tile
- Has fireplace: No
Interior area
- Total structure area: 1,424
- Total interior livable area: 1,424 sqft
Property
Parking
- Total spaces: 2
- Parking features: Attached
- Attached garage spaces: 2
Features
- Levels: One
- Stories: 1
- Patio & porch: Patio
Lot
- Size: 5,662 sqft
Details
- Additional structures: Gazebo
- Parcel number: R32 223 18 3538 0000 6790
- Zoning: PDP
- Zoning description: Planned Development Project
- Special conditions: Probate Listing
Construction
Type & style
- Home type: SingleFamily
- Architectural style: Ranch
- Property subtype: Single Family Residence
Materials
- Block, Concrete, Stucco
- Roof: Shingle
Condition
- New construction: No
- Year built: 2005
Utilities & green energy
- Sewer: Public Sewer
- Water: Public
- Utilities for property: Cable Available
Community & neighborhood
Senior living
- Senior community: Yes
Location
- Region: Spring Hill
- Subdivision: Wellington At Seven Hills Ph7
HOA & financial
HOA
- Has HOA: Yes
- HOA fee: $214 monthly
- Amenities included: Clubhouse, Fitness Center, Gated, Pool, Security, Spa/Hot Tub, Tennis Court(s), Other
- Services included: Cable TV, Maintenance Grounds, Other
- Second HOA fee: $190 monthly
Other
Other facts
- Listing terms: Cash,Conventional,FHA,VA Loan
- Road surface type: Paved
Price history
| Date | Event | Price |
|---|---|---|
| 12/12/2023 | Sold | $270,000-1.8%$190/sqft |
Source: | ||
| 10/14/2023 | Pending sale | $274,900$193/sqft |
Source: | ||
| 9/22/2023 | Listed for sale | $274,900$193/sqft |
Source: | ||
| 9/12/2023 | Pending sale | $274,900$193/sqft |
Source: | ||
| 9/8/2023 | Listed for sale | $274,900+183.4%$193/sqft |
Source: | ||
Public tax history
| Year | Property taxes | Tax assessment |
|---|---|---|
| 2024 | $3,193 +101.8% | $209,522 +102.4% |
| 2023 | $1,582 +6.3% | $103,528 +3% |
| 2022 | $1,489 +1% | $100,513 +3% |
Find assessor info on the county website
Neighborhood: Seven Hills
Nearby schools
GreatSchools rating
- 6/10Suncoast Elementary SchoolGrades: PK-5Distance: 0.5 mi
- 5/10Powell Middle SchoolGrades: 6-8Distance: 4.5 mi
- 4/10Frank W. Springstead High SchoolGrades: 9-12Distance: 3.1 mi
Schools provided by the listing agent
- Elementary: Suncoast
- Middle: Powell
- High: Springstead
Source: HCMLS. This data may not be complete. We recommend contacting the local school district to confirm school assignments for this home.
Get a cash offer in 3 minutes
Find out how much your home could sell for in as little as 3 minutes with a no-obligation cash offer.
Estimated market value
$257,700
Get a cash offer in 3 minutes
Find out how much your home could sell for in as little as 3 minutes with a no-obligation cash offer.
Estimated market value
$257,700
