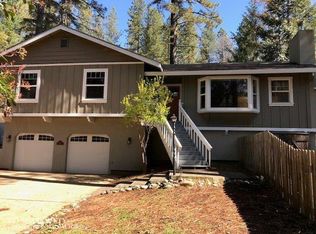Closed
$466,000
11464 Banner Lava Cap Rd, Nevada City, CA 95959
3beds
2,600sqft
Single Family Residence
Built in 1977
0.53 Acres Lot
$470,300 Zestimate®
$179/sqft
$2,804 Estimated rent
Home value
$470,300
$414,000 - $536,000
$2,804/mo
Zestimate® history
Loading...
Owner options
Explore your selling options
What's special
You won't want to miss this one. Seller is motivated so don't miss out on this great opprotunity for a large home in the Banner Mountain area .Spacious Home and one of the best price per square feet in the Nevada City. With vast treetop views and just minutes to Grass Valley and Nevada City. The home offers open floor plan with wood-burning fireplace in the living room. Large family room gives you more space for living and entertaining. Everyday living on the main level with 3 bedrooms and 2 baths. Then head downstairs where you will find more living and sleeping rooms that would be a perfect space for additional family or could become a great small apartment. The home will greet you with a fresh recently painted bright exterior, large front deck and quiet back deck great for grilling and enjoying the peace of living in the mountains.
Zillow last checked: 8 hours ago
Listing updated: November 10, 2025 at 12:38pm
Listed by:
Alisa Johnson DRE #01911896 530-559-4871,
RE/MAX Gold
Bought with:
Toni Bautista, DRE #01472354
Landmark Properties
Source: MetroList Services of CA,MLS#: 225108589Originating MLS: MetroList Services, Inc.
Facts & features
Interior
Bedrooms & bathrooms
- Bedrooms: 3
- Bathrooms: 2
- Full bathrooms: 2
Primary bathroom
- Features: Tile, Tub w/Shower Over, Walk-In Closet(s)
Dining room
- Features: Dining/Family Combo, Space in Kitchen
Kitchen
- Features: Breakfast Area, Pantry Cabinet, Laminate Counters
Heating
- Central, Fireplace(s), Wood Stove
Cooling
- Central Air
Appliances
- Included: Gas Water Heater, Dishwasher, Disposal, Free-Standing Electric Oven, Free-Standing Electric Range
- Laundry: Laundry Closet, Electric Dryer Hookup
Features
- Flooring: Carpet, Simulated Wood
- Number of fireplaces: 2
- Fireplace features: Insert, Living Room, Family Room, Free Standing, Wood Burning
Interior area
- Total interior livable area: 2,600 sqft
Property
Parking
- Total spaces: 2
- Parking features: Attached
- Attached garage spaces: 2
- Has uncovered spaces: Yes
Features
- Stories: 2
- Exterior features: Dog Run
Lot
- Size: 0.53 Acres
- Features: Low Maintenance
Details
- Parcel number: 037150021000
- Zoning description: R1-1.5
- Special conditions: Standard
Construction
Type & style
- Home type: SingleFamily
- Property subtype: Single Family Residence
Materials
- Wood
- Foundation: Raised
- Roof: Shingle
Condition
- Year built: 1977
Utilities & green energy
- Sewer: Septic System
- Water: Public
- Utilities for property: Public, Electric, Internet Available, Natural Gas Connected
Community & neighborhood
Location
- Region: Nevada City
Price history
| Date | Event | Price |
|---|---|---|
| 11/10/2025 | Sold | $466,000+0.4%$179/sqft |
Source: MetroList Services of CA #225108589 Report a problem | ||
| 10/11/2025 | Pending sale | $464,000$178/sqft |
Source: MetroList Services of CA #225108589 Report a problem | ||
| 9/9/2025 | Price change | $464,000-1.1%$178/sqft |
Source: MetroList Services of CA #225108589 Report a problem | ||
| 8/18/2025 | Listed for sale | $469,000-2.1%$180/sqft |
Source: MetroList Services of CA #225108589 Report a problem | ||
| 8/18/2025 | Listing removed | $479,000$184/sqft |
Source: MetroList Services of CA #225039059 Report a problem | ||
Public tax history
| Year | Property taxes | Tax assessment |
|---|---|---|
| 2025 | $3,983 +2.3% | $362,060 +2% |
| 2024 | $3,895 +2.1% | $354,962 +2% |
| 2023 | $3,816 +2.1% | $348,003 +2% |
Find assessor info on the county website
Neighborhood: 95959
Nearby schools
GreatSchools rating
- 6/10Deer Creek Elementary SchoolGrades: K-3Distance: 1.6 mi
- 7/10Seven Hills Intermediate SchoolGrades: 4-8Distance: 1.8 mi
- 7/10Nevada Union High SchoolGrades: 9-12Distance: 2.7 mi
Get pre-qualified for a loan
At Zillow Home Loans, we can pre-qualify you in as little as 5 minutes with no impact to your credit score.An equal housing lender. NMLS #10287.
