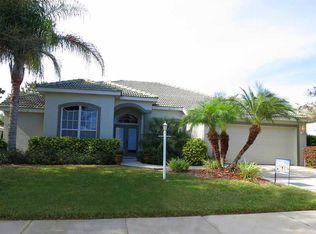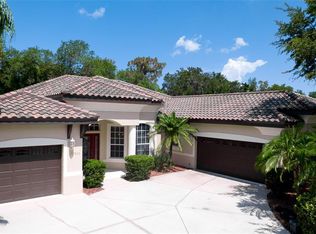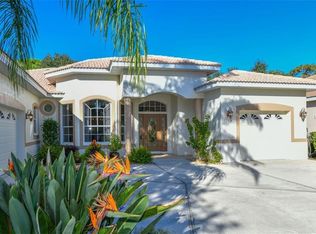Sold for $665,000 on 01/31/23
$665,000
11463 30th Cv E, Parrish, FL 34219
4beds
2,866sqft
Single Family Residence
Built in 2004
0.26 Acres Lot
$656,800 Zestimate®
$232/sqft
$3,715 Estimated rent
Home value
$656,800
$624,000 - $696,000
$3,715/mo
Zestimate® history
Loading...
Owner options
Explore your selling options
What's special
OPEN HOUSE 12/18 CANCELLED! Seller has accepted a contract! Rarely available St. Johns model is awaiting its new owners in the desirable community of River Woods! Fall in love with this elegant 4 bedroom, 3 bathroom pool home with a split 3-car garage and tile roof situated on a quarter acre lot and backs to a conservation area. Pride of ownership is evident as you enter this beautiful residence and notice the inviting, warm palette; special architectural details with the arches, ledges, and tray ceilings throughout; and bright, spacious interior. The combined dining and living room welcome you inside where you can host special gatherings and meals. Further in, you will find the expansive family room, kitchen and dinette. Channel your inner chef in the gourmet kitchen boasting a sleek LG slate appliance package (2018), decorative backsplash, double-sided built-in buffet, pantry, and extended breakfast bar for additional seating. For casual dining, the dinette is a cozy spot to take your morning coffee which overlooks the pool and lanai through a frameless aquarium window. The desirable split bedroom plan offers much-needed privacy for all. A palatial primary bedroom is at the front of the home and features a large bedroom with tray ceiling, private entrance to the lanai, and his-and-her walk-in closets. The luxurious ensuite bathroom includes a large Roman-style shower, jetted soaking tub, two separate vanities, and private water closet. The additional guest bedrooms are located towards the rear of the home, with the two of the rooms connected by a Jack-and-Jill bathroom. A bonus room/den can be converted to a fifth bedroom or used as a home office, playroom, and more. All bedrooms feature gorgeous hardwood flooring. Tranquility and relaxation can be yours in the oversized lanai with a custom-built heated saltwater pool with heated 7-person spa. Pool and spa have separate heaters (pool electric-spa propane). A motorized chair lift allows everyone to experience the pool and spa. The lanai has been plumbed for an outdoor kitchen so you can truly make this an outdoor oasis that will be the envy of the neighborhood! River Woods is a wonderful community with amenities such as lighted tennis courts, community pool, fitness center, low HOA and no CDD. This gem of River Woods is waiting for you to call it, “home.” Property being sold As-Is with right to inspect although Seller knows of no issues
Zillow last checked: 8 hours ago
Listing updated: April 24, 2023 at 04:19pm
Listing Provided by:
Robin Wentz 941-932-1289,
KW SUNCOAST 941-792-2000
Bought with:
Carol Tucker, 3394222
COASTAL LUXURY PARTNERS, INC.
Source: Stellar MLS,MLS#: A4550899 Originating MLS: Sarasota - Manatee
Originating MLS: Sarasota - Manatee

Facts & features
Interior
Bedrooms & bathrooms
- Bedrooms: 4
- Bathrooms: 3
- Full bathrooms: 3
Primary bedroom
- Features: Dual Sinks, En Suite Bathroom, Garden Bath, Rain Shower Head, Split Vanities, Tub with Separate Shower Stall, Water Closet/Priv Toilet, Walk-In Closet(s)
- Level: First
- Dimensions: 17x13
Bedroom 2
- Level: First
- Dimensions: 12x12
Bedroom 3
- Level: First
- Dimensions: 12x12
Bedroom 4
- Level: First
- Dimensions: 12x11
Bonus room
- Level: First
- Dimensions: 15x11
Dining room
- Level: First
- Dimensions: 17x15
Family room
- Level: First
- Dimensions: 23x16
Kitchen
- Features: Breakfast Bar, Pantry, Built-in Features, Kitchen Island
- Level: First
- Dimensions: 11x11
Living room
- Level: First
- Dimensions: 17x16
Heating
- Central, Electric
Cooling
- Central Air
Appliances
- Included: Dishwasher, Disposal, Electric Water Heater, Microwave, Range, Refrigerator
- Laundry: Inside
Features
- Ceiling Fan(s), Crown Molding, Eating Space In Kitchen, High Ceilings, Kitchen/Family Room Combo, Living Room/Dining Room Combo, Primary Bedroom Main Floor, Open Floorplan, Stone Counters, Tray Ceiling(s), Walk-In Closet(s)
- Flooring: Ceramic Tile, Hardwood
- Doors: Sliding Doors
- Windows: Blinds, Window Treatments, Skylight(s)
- Has fireplace: No
Interior area
- Total structure area: 3,977
- Total interior livable area: 2,866 sqft
Property
Parking
- Total spaces: 3
- Parking features: Garage Door Opener, Oversized
- Attached garage spaces: 3
Features
- Levels: One
- Stories: 1
- Patio & porch: Covered, Deck, Enclosed, Patio, Porch, Screened
- Exterior features: Irrigation System, Rain Gutters
- Has private pool: Yes
- Pool features: Heated, In Ground, Salt Water, Screen Enclosure
- Has spa: Yes
- Spa features: Heated
- Has view: Yes
- View description: Trees/Woods
Lot
- Size: 0.26 Acres
- Features: Flag Lot, In County, Landscaped, Sidewalk
- Residential vegetation: Mature Landscaping, Oak Trees, Trees/Landscaped
Details
- Parcel number: 505311159
- Zoning: PDR/NCO
- Special conditions: None
Construction
Type & style
- Home type: SingleFamily
- Architectural style: Florida
- Property subtype: Single Family Residence
Materials
- Block
- Foundation: Slab
- Roof: Tile
Condition
- Completed
- New construction: No
- Year built: 2004
Utilities & green energy
- Sewer: Public Sewer
- Water: Public
- Utilities for property: Cable Connected, Public, Street Lights
Community & neighborhood
Security
- Security features: Security System Owned, Smoke Detector(s)
Community
- Community features: Deed Restrictions, Fitness Center, Playground, Pool
Location
- Region: Parrish
- Subdivision: RIVER WOODS PH IV
HOA & financial
HOA
- Has HOA: Yes
- HOA fee: $67 monthly
- Amenities included: Fitness Center, Tennis Court(s)
- Services included: Recreational Facilities
- Association name: Argus Prop Mgmt - Jessica Munding
- Association phone: 941-927-6464
Other fees
- Pet fee: $0 monthly
Other financial information
- Total actual rent: 0
Other
Other facts
- Listing terms: Cash,Conventional,VA Loan
- Ownership: Fee Simple
- Road surface type: Paved, Asphalt
Price history
| Date | Event | Price |
|---|---|---|
| 1/31/2023 | Sold | $665,000-3.6%$232/sqft |
Source: | ||
| 12/18/2022 | Pending sale | $690,000$241/sqft |
Source: | ||
| 11/28/2022 | Price change | $690,000-1.3%$241/sqft |
Source: | ||
| 11/10/2022 | Listed for sale | $699,000+70.5%$244/sqft |
Source: | ||
| 10/17/2017 | Sold | $410,000-1.1%$143/sqft |
Source: Public Record | ||
Public tax history
| Year | Property taxes | Tax assessment |
|---|---|---|
| 2024 | $7,681 +65% | $587,647 +63.1% |
| 2023 | $4,657 +1.2% | $360,258 +3% |
| 2022 | $4,601 -0.1% | $349,765 +3% |
Find assessor info on the county website
Neighborhood: 34219
Nearby schools
GreatSchools rating
- 8/10Annie Lucy Williams Elementary SchoolGrades: PK-5Distance: 3.2 mi
- 4/10Parrish Community High SchoolGrades: Distance: 3.4 mi
- 4/10Buffalo Creek Middle SchoolGrades: 6-8Distance: 3.9 mi
Schools provided by the listing agent
- Elementary: Williams Elementary
- Middle: Lincoln Middle
- High: Palmetto High
Source: Stellar MLS. This data may not be complete. We recommend contacting the local school district to confirm school assignments for this home.
Get a cash offer in 3 minutes
Find out how much your home could sell for in as little as 3 minutes with a no-obligation cash offer.
Estimated market value
$656,800
Get a cash offer in 3 minutes
Find out how much your home could sell for in as little as 3 minutes with a no-obligation cash offer.
Estimated market value
$656,800


