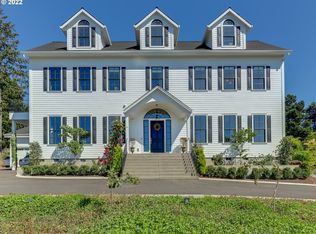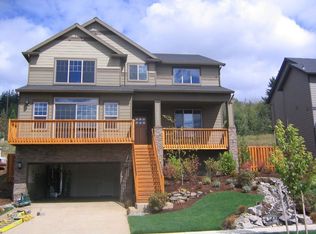Amazing view property on almost 1 acre! Beautiful custom remodel with a brand new kitchen, custom cabinets, glass backsplash, countertops, SS appliances, laminate wood floors, open floor plan perfect for entertaining, new carpeting, remodeled bathrooms, sprawling master suite, downstairs media/family/game room, indoor enclosed hot tub. Huge outdoor decks w/ amazing views! Possible subdivide Opportunity. *OPEN HOUSE SAT 9/29 FROM 2-4*
This property is off market, which means it's not currently listed for sale or rent on Zillow. This may be different from what's available on other websites or public sources.

