Welcome to this spacious 2-bedroom, 2-bath ground-floor condo located in a gated community within Richardson ISD. With two private patios offering peaceful views of mature trees, this home provides a quiet retreat in the heart of the city. This corner unit features a smart layout with two full bathrooms, ample natural light, and a relaxing atmosphere. While it could use fresh paint and new carpet, it's a fantastic opportunity for buyers looking to personalize their space. Seller is offering the property as-is, but the price is negotiable, making this a great value for homeowners or investors. Community amenities include a swimming pool, tennis courts, and HOA dues that cover water, sewer, and trash service—providing both comfort and convenience. With easy access to 635, Hwy 75, and minutes from Downtown Dallas, North Dallas, shopping, and entertainment, this condo offers unbeatable location and potential. Perfect for downsizing, first-time buyers, or as a rental investment—don’t miss this opportunity to own in a well-maintained community with great amenities and excellent connectivity!
For sale
$88,000
11460 Audelia Rd APT 172, Dallas, TX 75243
2beds
1,087sqft
Est.:
Condominium
Built in 1980
-- sqft lot
$-- Zestimate®
$81/sqft
$624/mo HOA
What's special
Tennis courtsAmple natural lightSmart layout
- 33 days |
- 6,919 |
- 248 |
Zillow last checked: 8 hours ago
Listing updated: January 08, 2026 at 02:12pm
Listed by:
Michael Harper 0697563 214-783-2298,
Berkshire HathawayHS PenFed TX 469-422-0916
Source: NTREIS,MLS#: 21147936
Tour with a local agent
Facts & features
Interior
Bedrooms & bathrooms
- Bedrooms: 2
- Bathrooms: 2
- Full bathrooms: 2
Primary bedroom
- Features: Ceiling Fan(s), En Suite Bathroom, Walk-In Closet(s)
- Level: First
- Dimensions: 12 x 12
Bedroom
- Features: Ceiling Fan(s)
- Level: First
- Dimensions: 12 x 12
Kitchen
- Features: Breakfast Bar, Built-in Features
- Level: First
- Dimensions: 10 x 7
Living room
- Features: Ceiling Fan(s), Fireplace
- Level: First
- Dimensions: 17 x 15
Heating
- Central
Cooling
- Central Air, Ceiling Fan(s), Electric
Appliances
- Included: Dishwasher, Electric Range, Disposal
Features
- Decorative/Designer Lighting Fixtures, High Speed Internet, Cable TV, Walk-In Closet(s)
- Flooring: Carpet, Ceramic Tile
- Has basement: No
- Number of fireplaces: 1
- Fireplace features: Decorative, Living Room
Interior area
- Total interior livable area: 1,087 sqft
Video & virtual tour
Property
Parking
- Total spaces: 1
- Parking features: Covered, Parking Lot, Community Structure
- Carport spaces: 1
Features
- Levels: One
- Stories: 1
- Patio & porch: Covered
- Pool features: Pool
Lot
- Size: 9.99 Acres
Details
- Parcel number: 00000787231970000
Construction
Type & style
- Home type: Condo
- Architectural style: Traditional
- Property subtype: Condominium
- Attached to another structure: Yes
Materials
- Brick
- Foundation: Slab
- Roof: Composition,Shingle
Condition
- Year built: 1980
Utilities & green energy
- Sewer: Public Sewer
- Water: Public
- Utilities for property: Sewer Available, Water Available, Cable Available
Community & HOA
Community
- Features: Gated
- Security: Gated Community
- Subdivision: Cambridge Condos Ph 01 03
HOA
- Has HOA: Yes
- Services included: All Facilities, Association Management, Maintenance Grounds, Sewer, Trash, Water
- HOA fee: $624 monthly
- HOA name: Veracity Association Management
- HOA phone: 214-368-3388
Location
- Region: Dallas
Financial & listing details
- Price per square foot: $81/sqft
- Tax assessed value: $136,430
- Annual tax amount: $3,197
- Date on market: 1/8/2026
- Cumulative days on market: 235 days
- Listing terms: Cash,Conventional,FHA
- Exclusions: Please speak with agent
Estimated market value
Not available
Estimated sales range
Not available
Not available
Price history
Price history
| Date | Event | Price |
|---|---|---|
| 1/8/2026 | Listed for sale | $88,000$81/sqft |
Source: NTREIS #21147936 Report a problem | ||
| 1/5/2026 | Listing removed | $88,000$81/sqft |
Source: NTREIS #20966597 Report a problem | ||
| 12/19/2025 | Listed for sale | $88,000$81/sqft |
Source: NTREIS #20966597 Report a problem | ||
| 12/16/2025 | Contingent | $88,000$81/sqft |
Source: NTREIS #20966597 Report a problem | ||
| 12/3/2025 | Price change | $88,000-10.2%$81/sqft |
Source: NTREIS #20966597 Report a problem | ||
Public tax history
Public tax history
| Year | Property taxes | Tax assessment |
|---|---|---|
| 2025 | $164 | $136,430 |
| 2024 | $164 +19.5% | $136,430 +19.5% |
| 2023 | $137 | $114,140 |
Find assessor info on the county website
BuyAbility℠ payment
Est. payment
$1,118/mo
Principal & interest
$341
HOA Fees
$624
Other costs
$153
Climate risks
Neighborhood: 75243
Nearby schools
GreatSchools rating
- 2/10Audelia Creek Elementary SchoolGrades: PK-6Distance: 1 mi
- 2/10Liberty J High SchoolGrades: 7-8Distance: 1.4 mi
- 5/10Berkner High SchoolGrades: 9-12Distance: 2.6 mi
Schools provided by the listing agent
- Elementary: Audelia Creek
- High: Berkner
- District: Richardson ISD
Source: NTREIS. This data may not be complete. We recommend contacting the local school district to confirm school assignments for this home.
Open to renting?
Browse rentals near this home.- Loading
- Loading
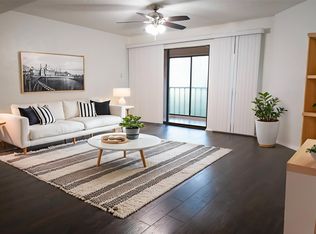
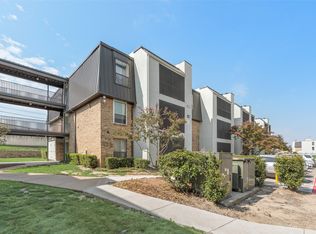
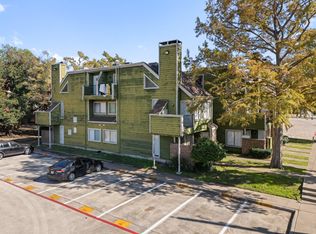
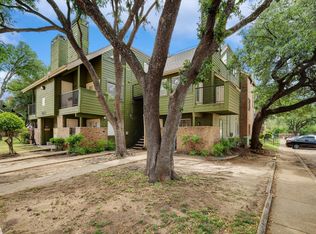
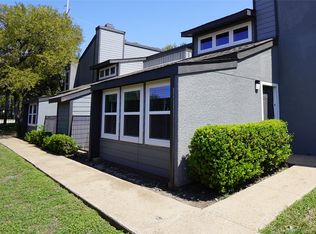
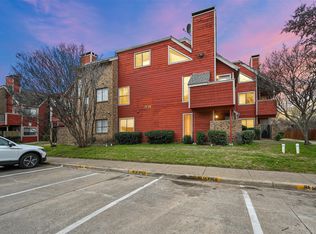
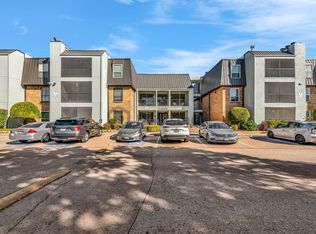
![[object Object]](https://photos.zillowstatic.com/fp/7f8cb08eef005758384c0451f48a762a-p_c.jpg)
![[object Object]](https://photos.zillowstatic.com/fp/72db4c71df8607f8fc66ab51fc8bae44-p_c.jpg)
![[object Object]](https://photos.zillowstatic.com/fp/6986c7dce2010ea8e718829de0ccf0d6-p_c.jpg)