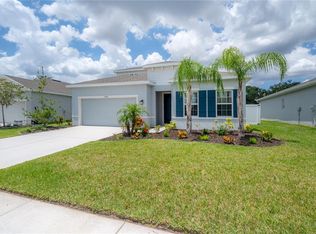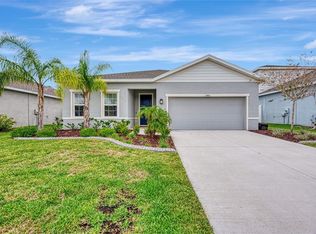Sold for $400,000 on 03/20/24
$400,000
11460 64th St E, Parrish, FL 34219
3beds
1,533sqft
Single Family Residence
Built in 2021
6,325 Square Feet Lot
$346,700 Zestimate®
$261/sqft
$2,197 Estimated rent
Home value
$346,700
$326,000 - $364,000
$2,197/mo
Zestimate® history
Loading...
Owner options
Explore your selling options
What's special
THIS IS THE ONE!!! Pride of ownership shows in this METICULOUSLY MAINTAINED three bedroom two bath home!!! This is the epitome of FLORIDA LIVING!!! This home features a LIGHT AND BRIGHT KITCHEN that boasts NEARLY NEW APPLIANCES and GRANITE COUNTERTOPS!!! You can enjoy the FLORIDA WEATHER in your SCREENED IN LANAI while looking at the BEAUTIFUL SERENE POND VIEW WITH CONSERVATION BEHIND!!! This home is a MUST SEE!!! NO CDD!!! LOW HOA!!! HURRY!!! HERE TODAY!!! GONE TOMORROW!!!
Zillow last checked: 8 hours ago
Listing updated: March 20, 2024 at 01:07pm
Listing Provided by:
Trish Ellis 727-729-0805,
ALIGN RIGHT REALTY SOUTH SHORE 813-645-4663
Bought with:
Dylan Lonsway, PA, 3365038
QUICKSILVER REAL ESTATE GROUP
Source: Stellar MLS,MLS#: T3496491 Originating MLS: Tampa
Originating MLS: Tampa

Facts & features
Interior
Bedrooms & bathrooms
- Bedrooms: 3
- Bathrooms: 2
- Full bathrooms: 2
Primary bedroom
- Features: Walk-In Closet(s)
- Level: First
- Dimensions: 13x15
Bedroom 2
- Features: Built-in Closet
- Level: First
- Dimensions: 11x12
Bedroom 3
- Features: Built-in Closet
- Level: First
- Dimensions: 10x11
Kitchen
- Level: First
- Dimensions: 12x12
Living room
- Level: First
- Dimensions: 14x18
Heating
- Central
Cooling
- Central Air
Appliances
- Included: Dishwasher, Disposal, Dryer, Microwave, Range, Refrigerator, Washer
- Laundry: Inside, Laundry Room
Features
- Ceiling Fan(s), Eating Space In Kitchen, Kitchen/Family Room Combo, Open Floorplan, Primary Bedroom Main Floor, Thermostat, Walk-In Closet(s)
- Flooring: Carpet, Tile
- Doors: Sliding Doors
- Has fireplace: No
Interior area
- Total structure area: 2,136
- Total interior livable area: 1,533 sqft
Property
Parking
- Total spaces: 2
- Parking features: Driveway
- Attached garage spaces: 2
- Has uncovered spaces: Yes
Features
- Levels: One
- Stories: 1
- Patio & porch: Front Porch, Porch, Rear Porch, Screened
- Has view: Yes
- View description: Water, Pond
- Has water view: Yes
- Water view: Water,Pond
Lot
- Size: 6,325 sqft
Details
- Parcel number: 467516059
- Zoning: X
- Special conditions: None
Construction
Type & style
- Home type: SingleFamily
- Property subtype: Single Family Residence
Materials
- Stucco
- Foundation: Slab
- Roof: Shingle
Condition
- New construction: No
- Year built: 2021
Utilities & green energy
- Sewer: Public Sewer
- Water: Public
- Utilities for property: Electricity Connected, Street Lights, Water Connected
Community & neighborhood
Location
- Region: Parrish
- Subdivision: WILLOW BEND PH II
HOA & financial
HOA
- Has HOA: Yes
- HOA fee: $87 monthly
- Association name: Greenacre Management, Melissa Kittinger
- Association phone: 813-936-4157
Other fees
- Pet fee: $0 monthly
Other financial information
- Total actual rent: 0
Other
Other facts
- Listing terms: Cash,Conventional,FHA,VA Loan
- Ownership: Fee Simple
- Road surface type: Asphalt
Price history
| Date | Event | Price |
|---|---|---|
| 3/20/2024 | Sold | $400,000$261/sqft |
Source: | ||
| 2/18/2024 | Pending sale | $400,000$261/sqft |
Source: | ||
| 1/11/2024 | Listed for sale | $400,000+22.1%$261/sqft |
Source: | ||
| 12/29/2021 | Sold | $327,700$214/sqft |
Source: Public Record | ||
Public tax history
| Year | Property taxes | Tax assessment |
|---|---|---|
| 2024 | $3,466 -3.5% | $277,386 0% |
| 2023 | $3,591 +2.9% | $277,492 +3% |
| 2022 | $3,490 +2497.3% | $269,410 +2865.4% |
Find assessor info on the county website
Neighborhood: 34219
Nearby schools
GreatSchools rating
- 4/10Parrish Community High SchoolGrades: Distance: 0.8 mi
- 4/10Buffalo Creek Middle SchoolGrades: 6-8Distance: 3 mi
- 6/10Virgil Mills Elementary SchoolGrades: PK-5Distance: 3 mi
Get a cash offer in 3 minutes
Find out how much your home could sell for in as little as 3 minutes with a no-obligation cash offer.
Estimated market value
$346,700
Get a cash offer in 3 minutes
Find out how much your home could sell for in as little as 3 minutes with a no-obligation cash offer.
Estimated market value
$346,700

